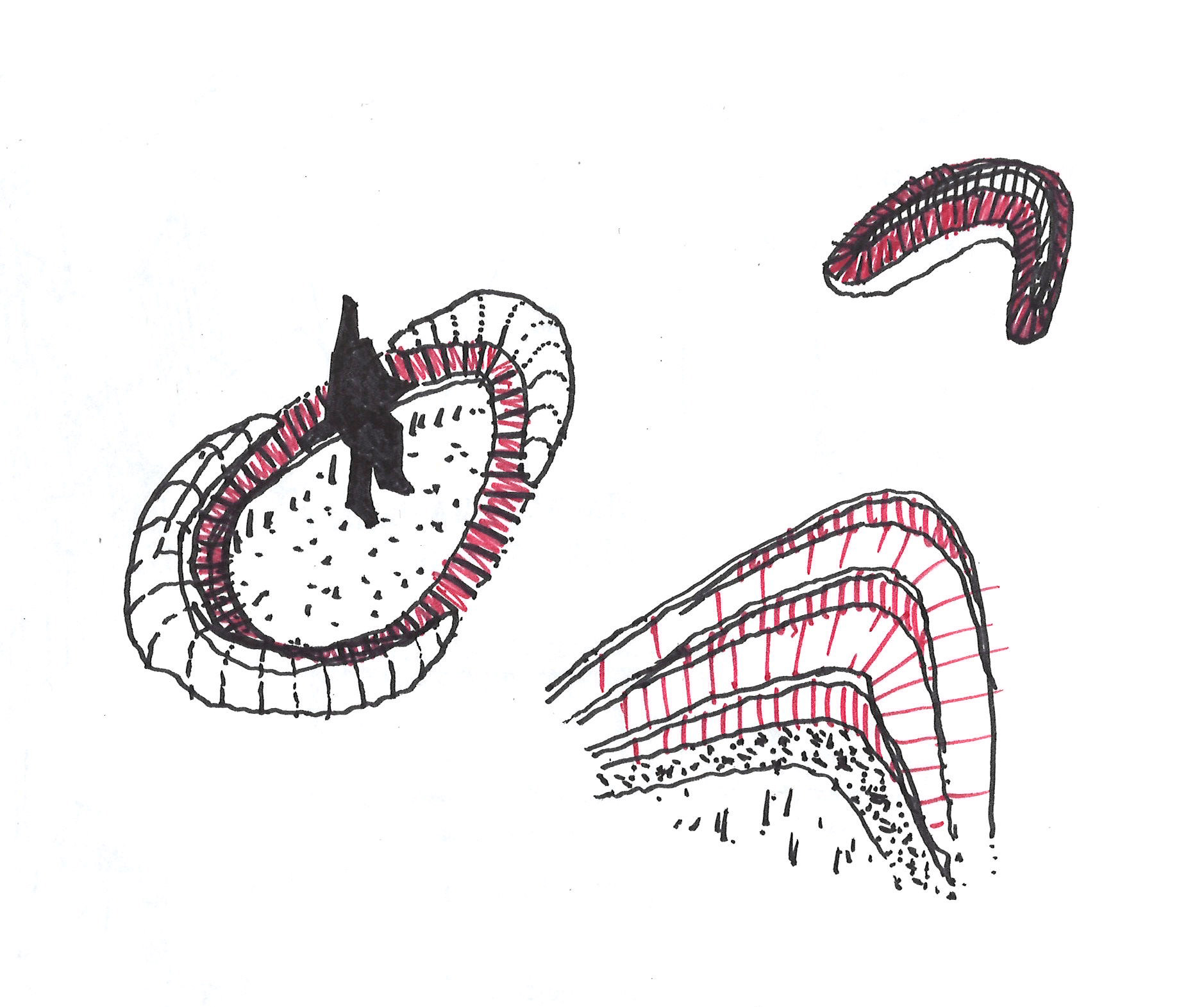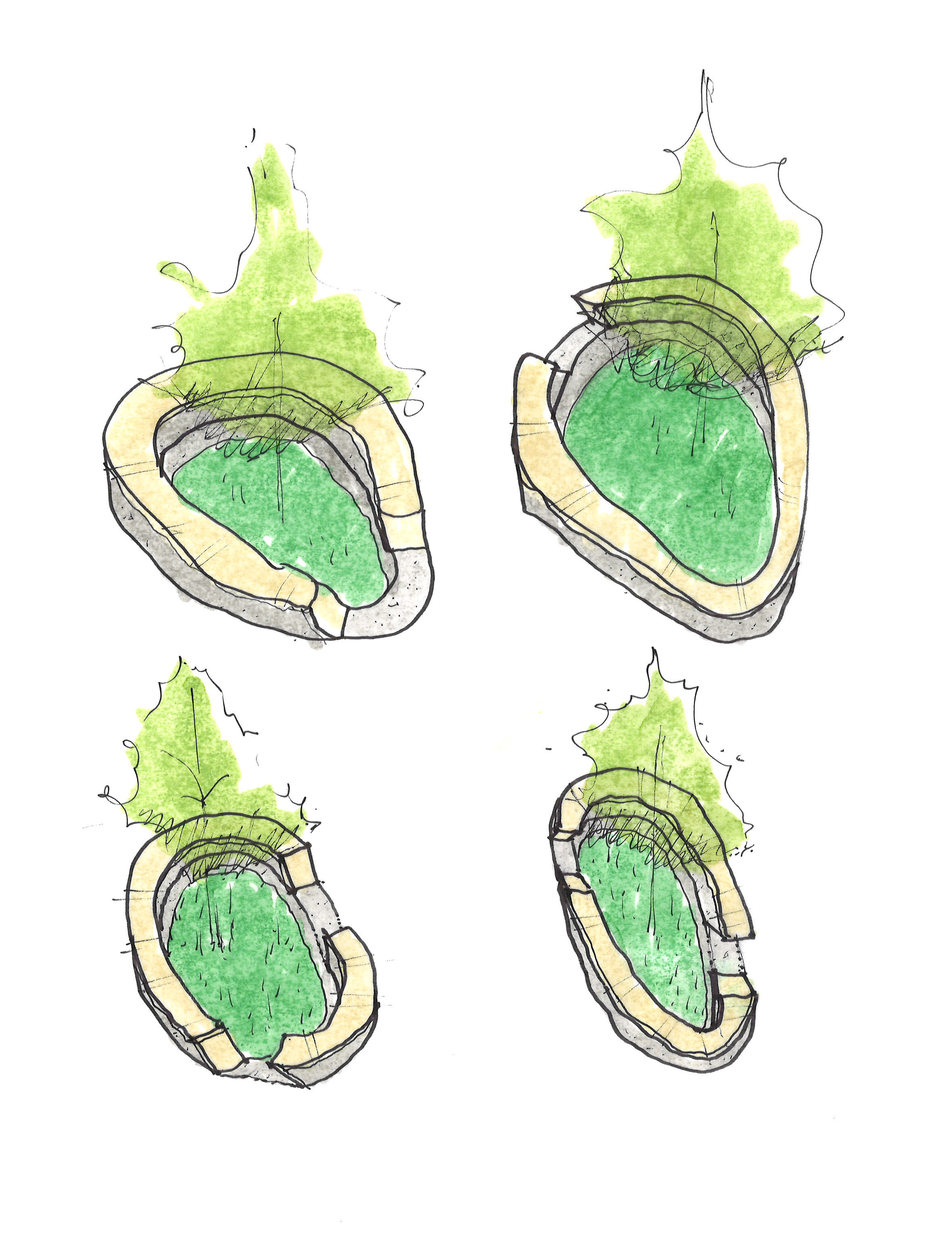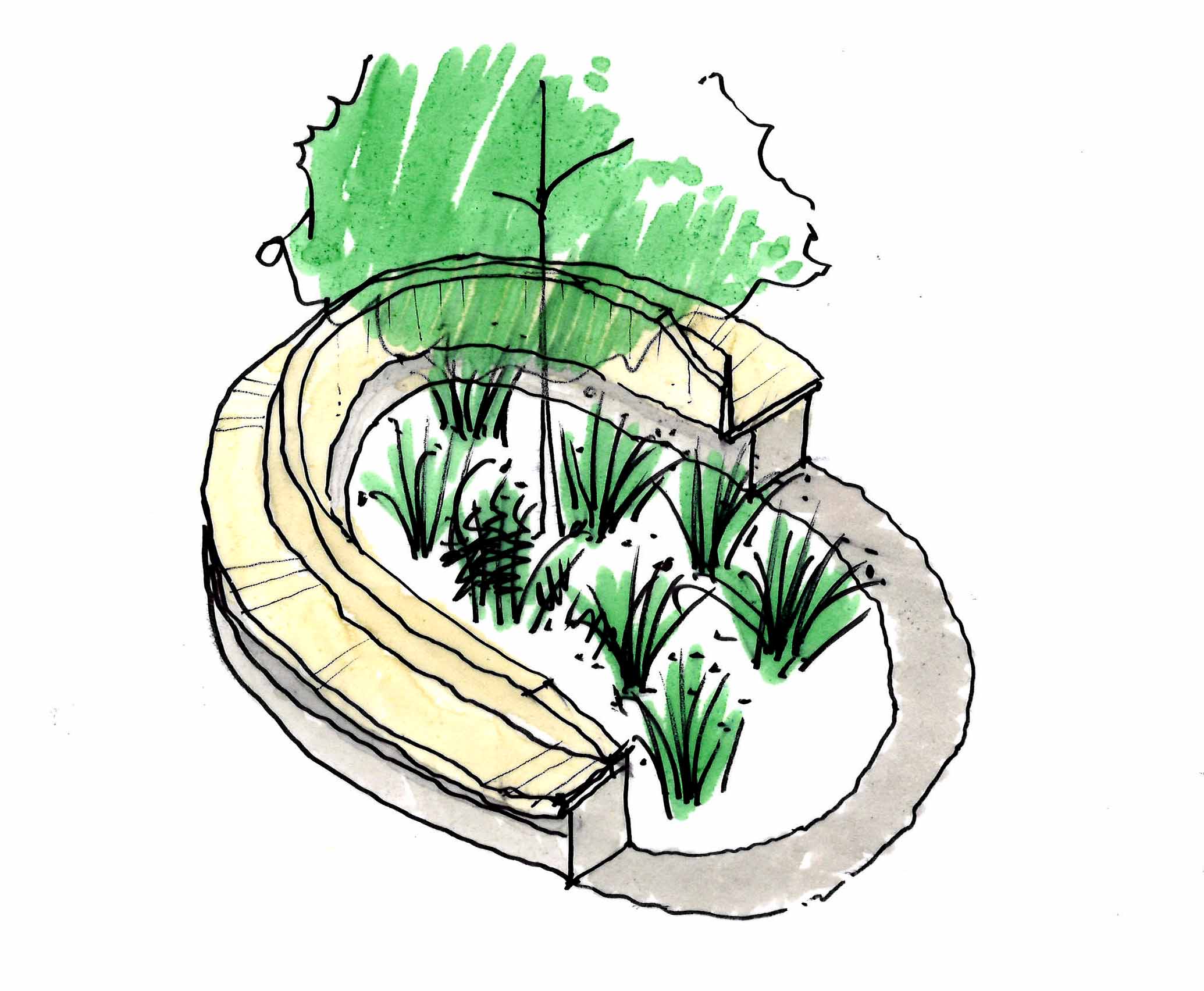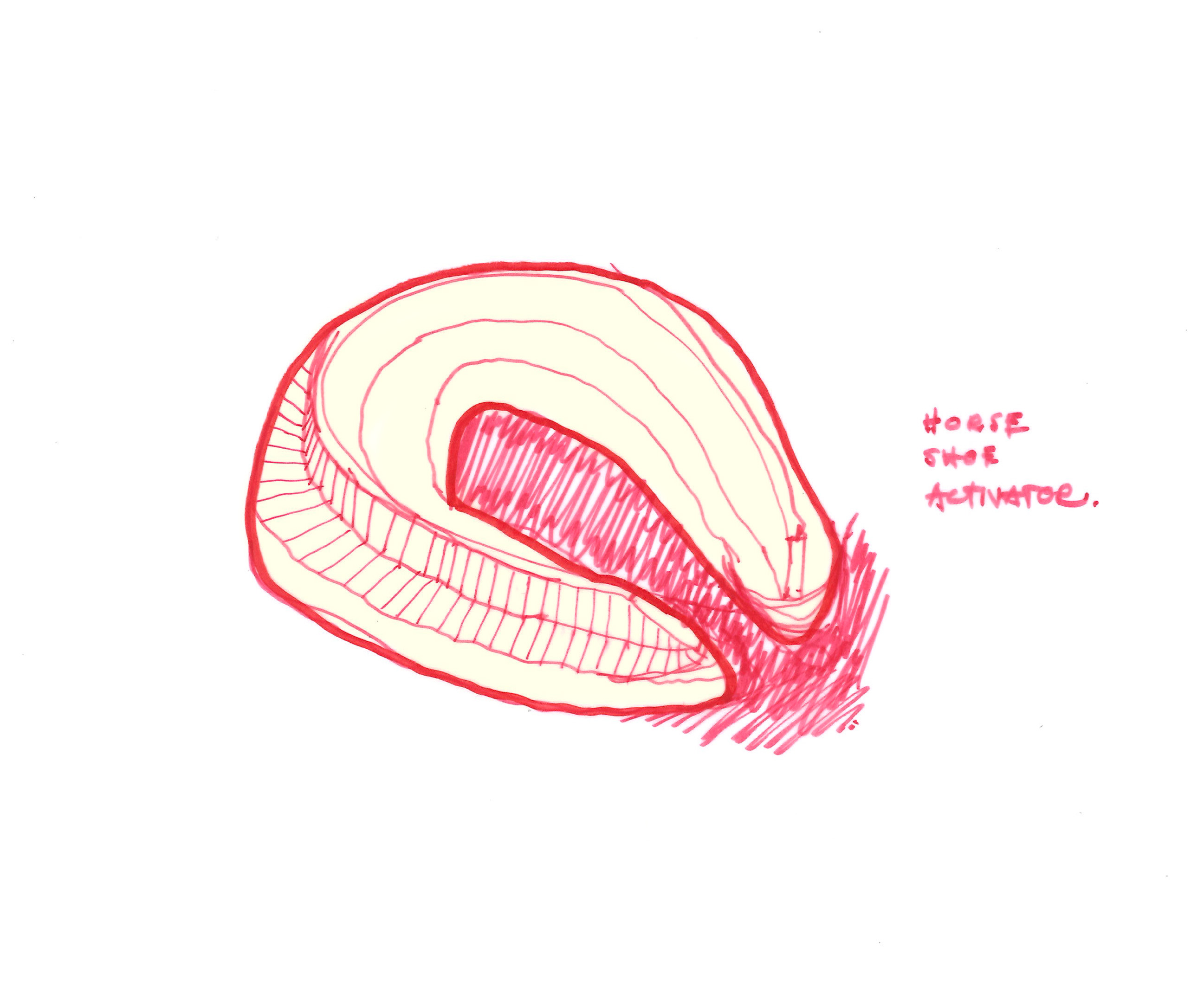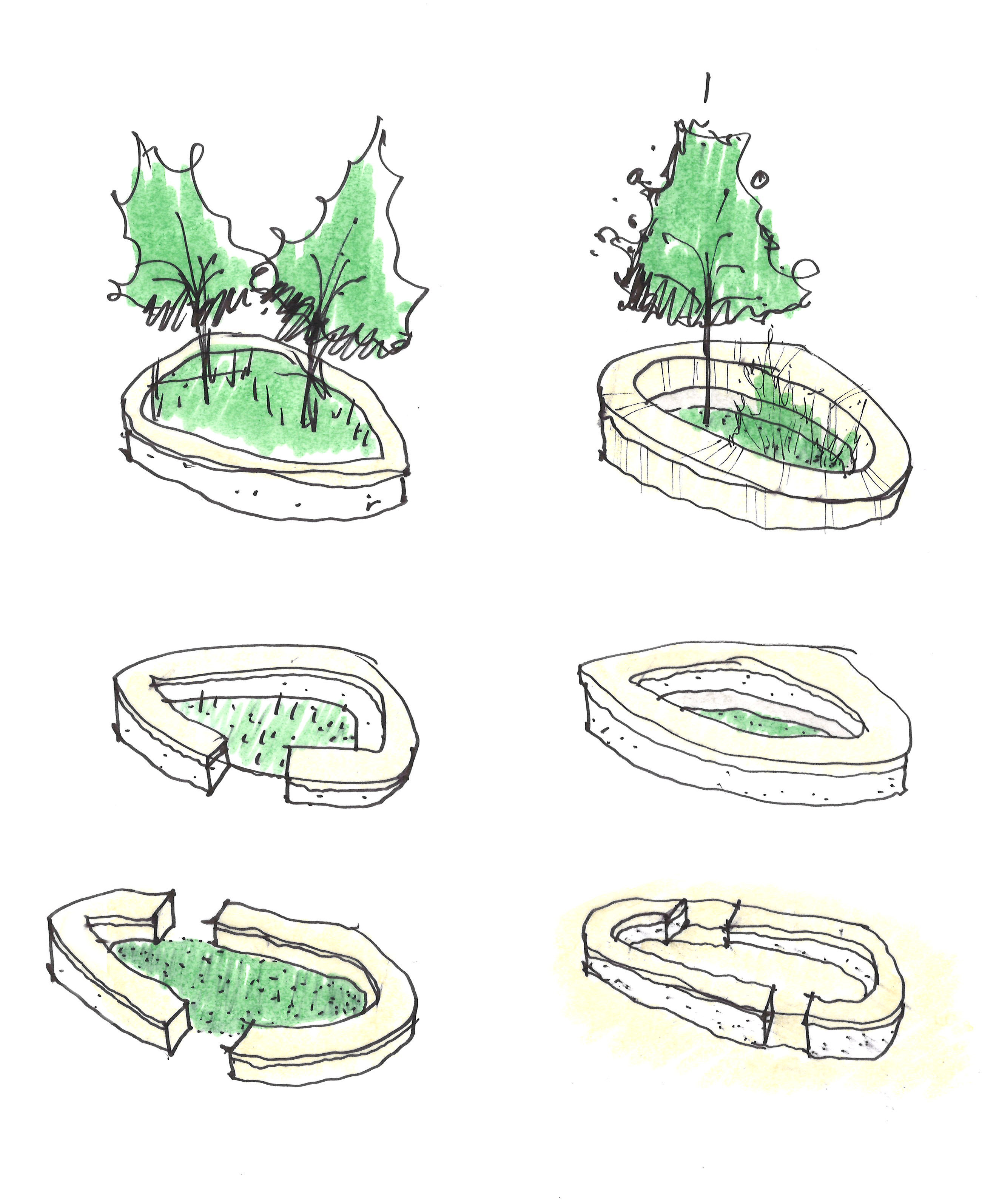Central Utility Plant
In-Progress
January 2020
Bay Area, California
ZGF Architects
A wood boardwalk allows people circulate around the main water tanks (painted with murals by local artists and covered with a vegetated screen) with curved wood benches and curated views along their path into the new buildings to see the the brightly colored equipment inside. Colored pipes were selected to help visitors understand how one system feeds the next to drive down the carbon impact of this facility by up to 70%.
Our team worked together to make the campus feel like a cohesive compostion of forms, materials and scales. My main focus was on the ancillary pavillion (the first batch of images) where a control room, and large meeting room and public restrooms are located under a photovoltaic canopy that collects 100% of the energy needed to power the building below it. This building struture is made with Cross-laminated Timber and acts as a central node where people come to access, orient, learn, collaborate and take shade in the late summer months.
Leads:
Jan Willemse
Josh Peacock
Renee Kajimoto
Collaborators:
Ben Feicht
Alex Palmer
Michael Frazier
Claudia Styrsky
Halliday Meisburger
The Ancillary Building
— my primary area of focus
![]()
![]()
![]()
![]()
![]()
![]()
![]()
![]()
![]()
![]()
![]()
![]()
![]()
Video and Renderings by Ben Feicht and Justin Sant
![]()
![]()
![]()
![]()
‘Hot’ and ‘Cold” Systems Buildings with integrated photovoltaic panels
![]()
![]()
![]()
![]()
![]()
Sketches and Studies
![]()
![]()
![]()
![]()
![]()
![]()
![]()
![]()
![]()
![]()
‘Activator’ Bench on Boardwalk Design Sketches
![]()
![]()
![]()
![]()
![]()
![]()
![]()
![]()



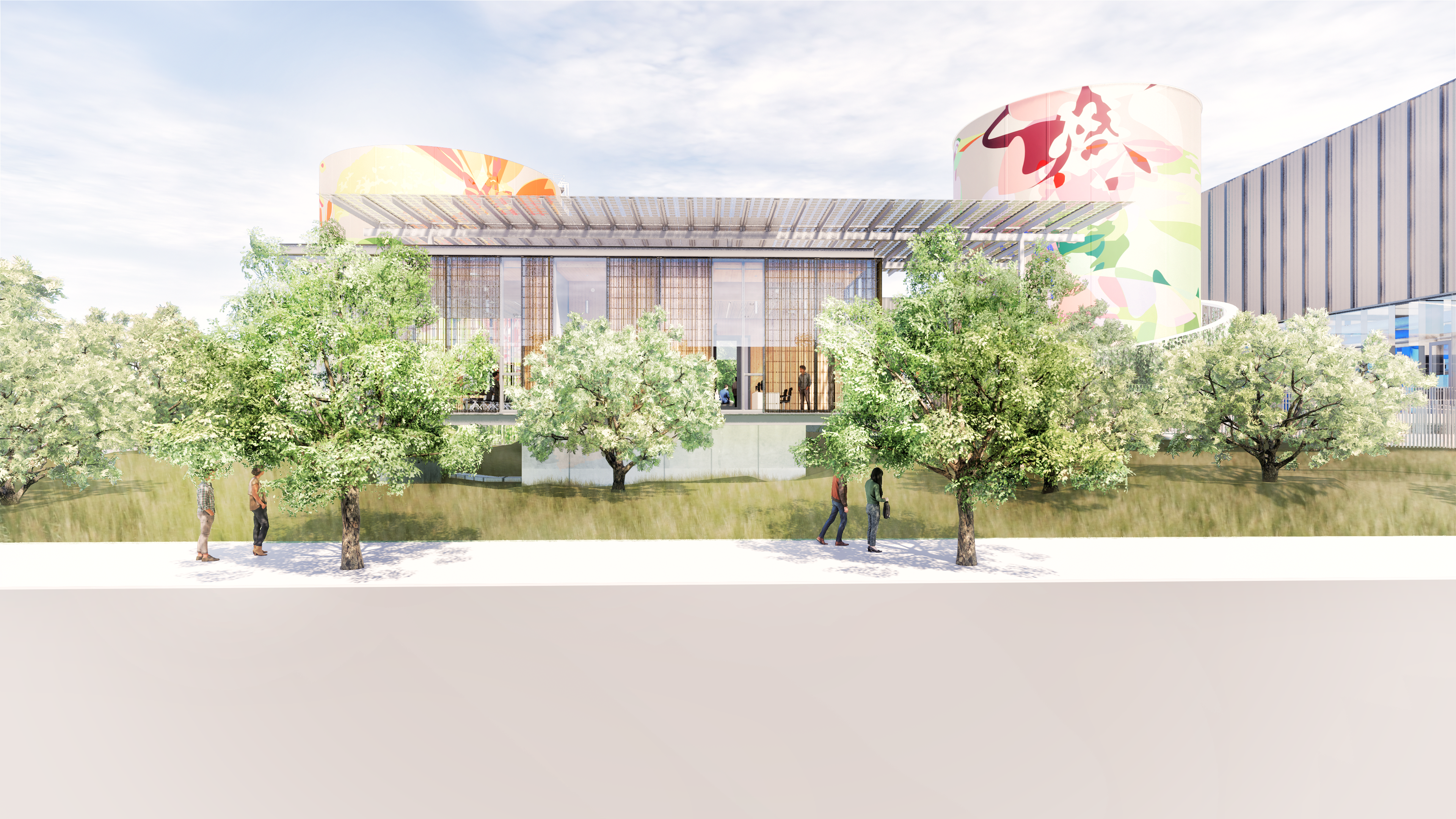









Video and Renderings by Ben Feicht and Justin Sant

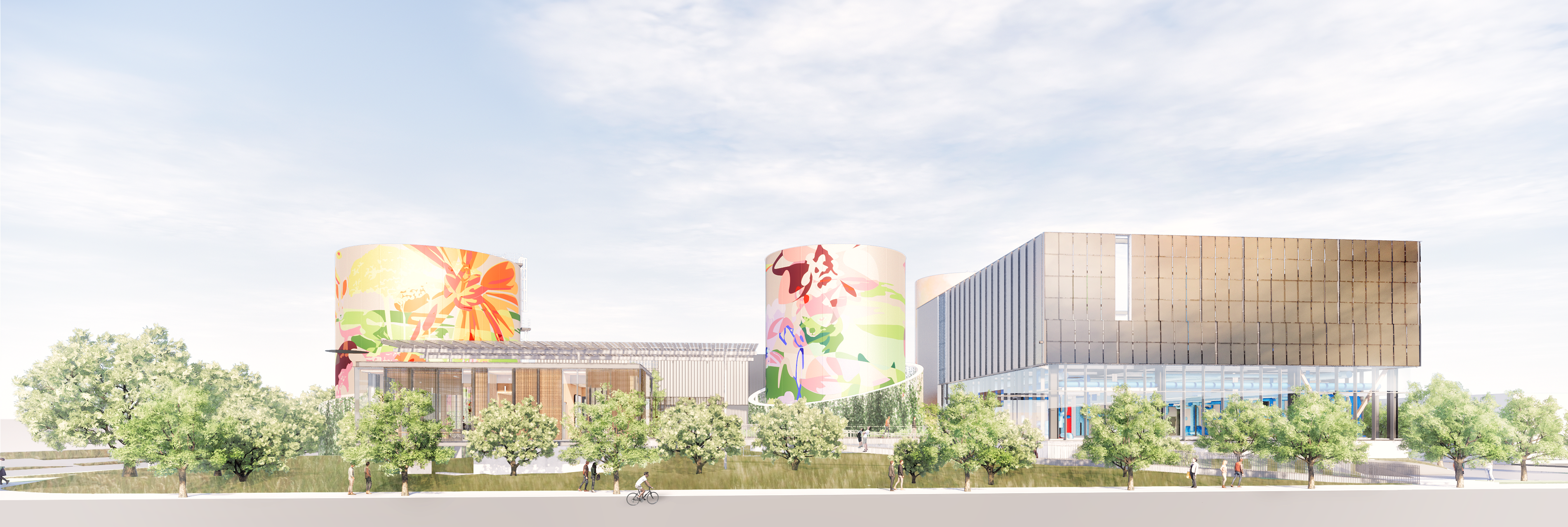
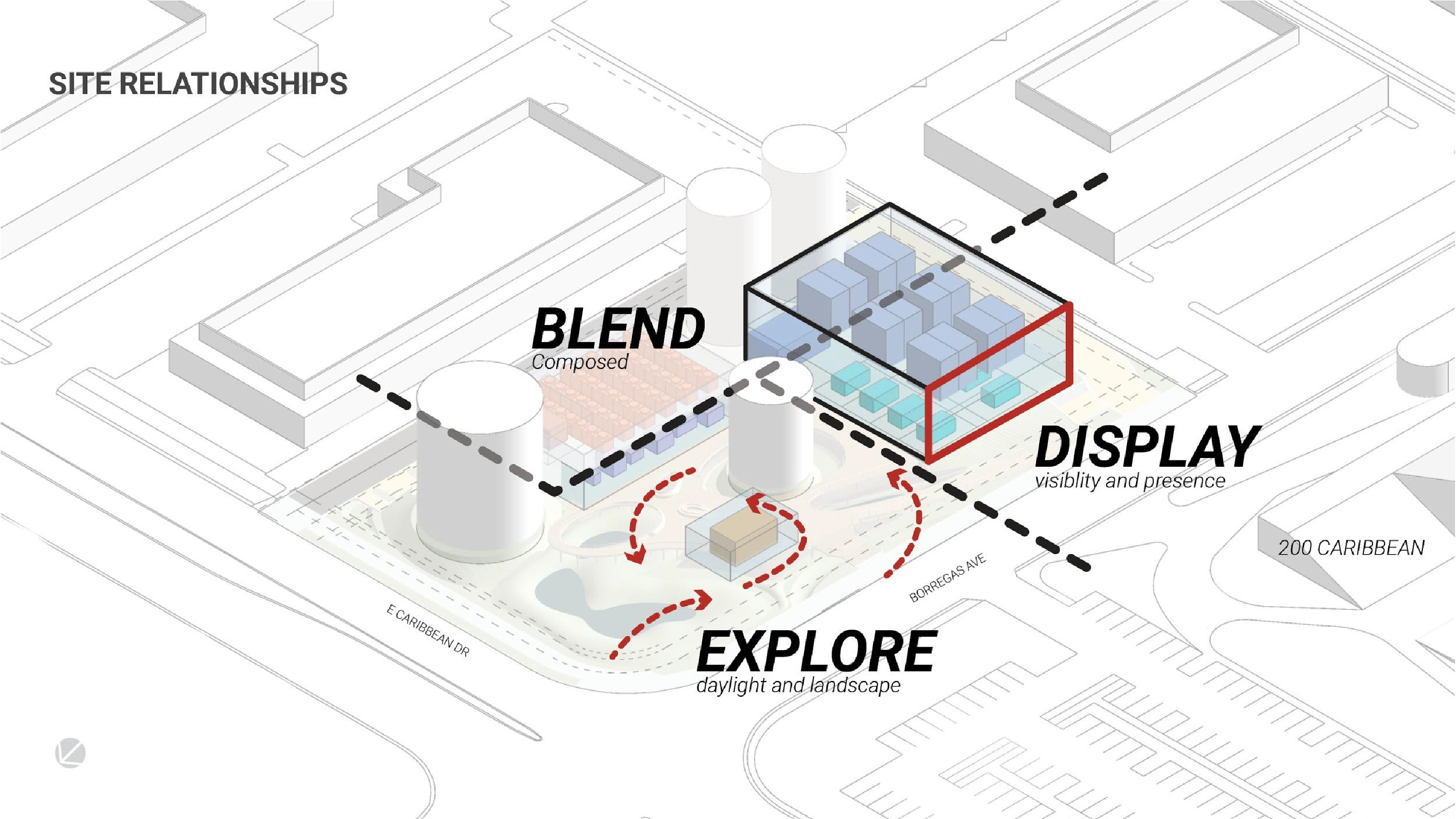

‘Hot’ and ‘Cold” Systems Buildings with integrated photovoltaic panels
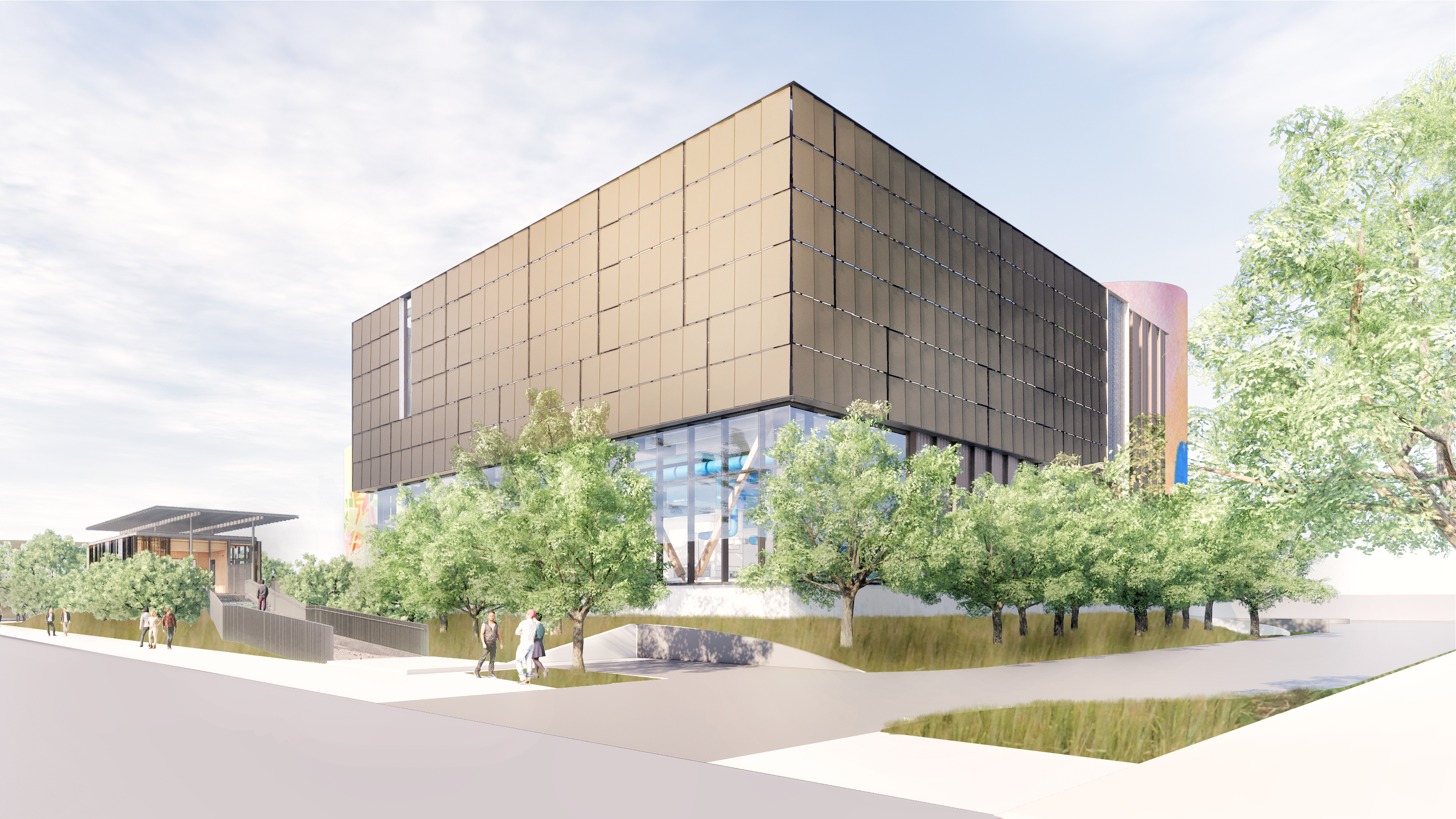
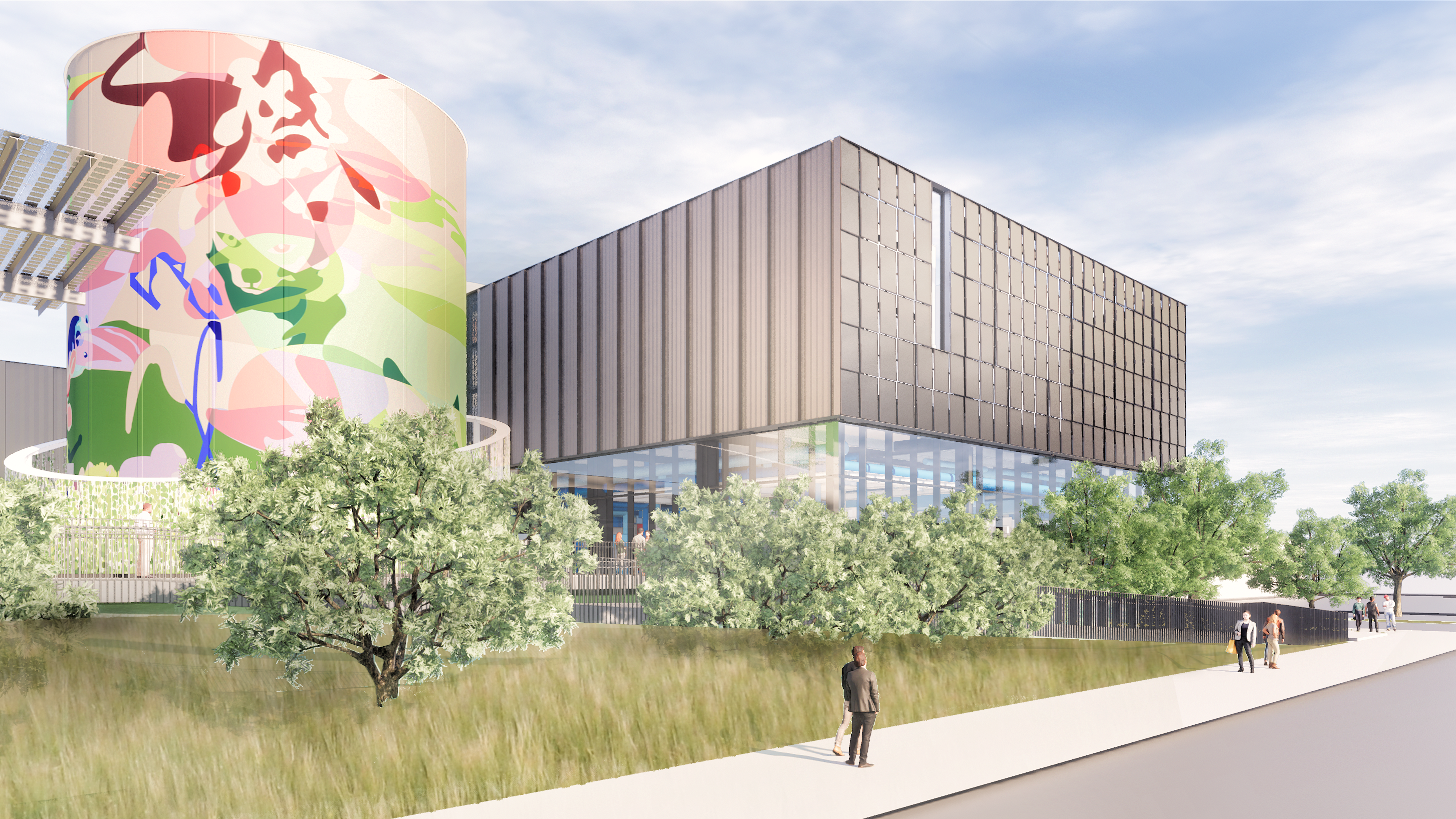

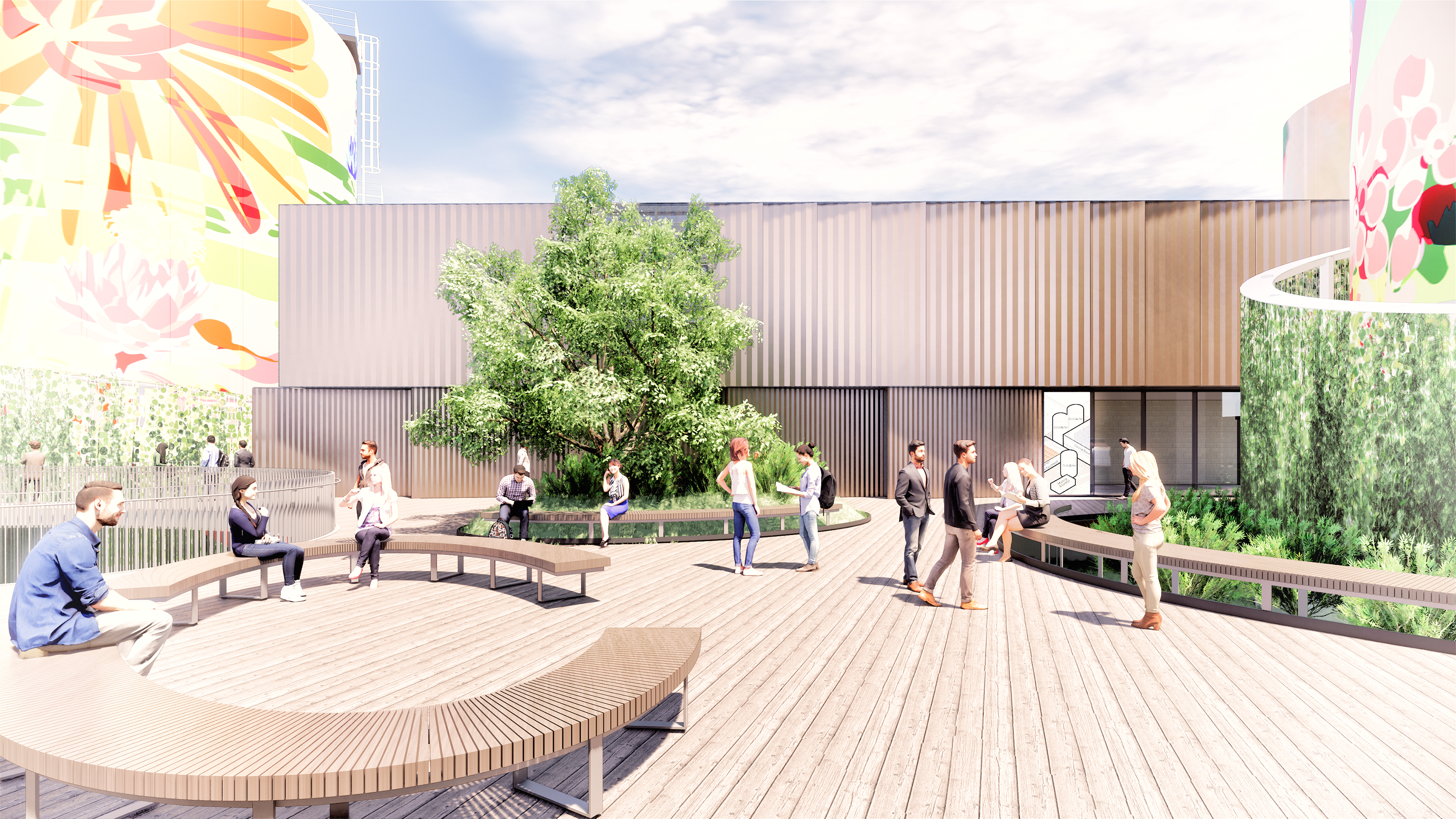
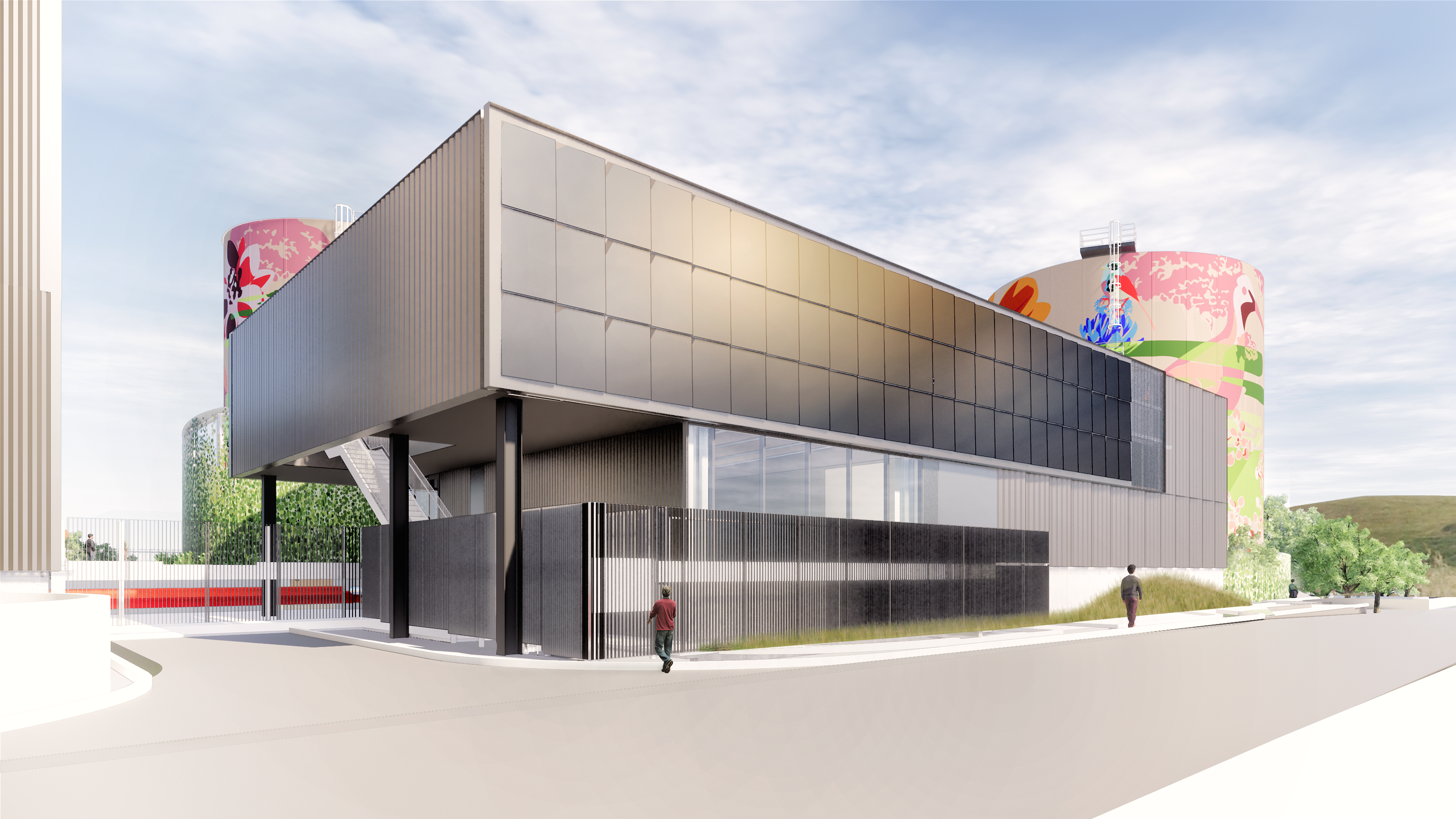
Sketches and Studies
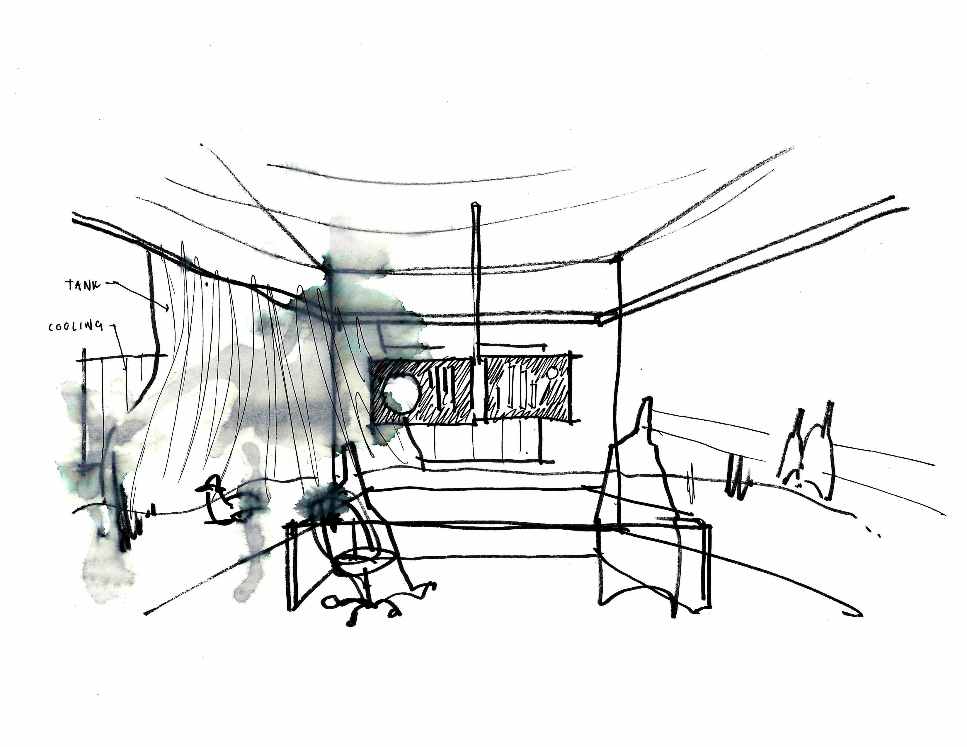
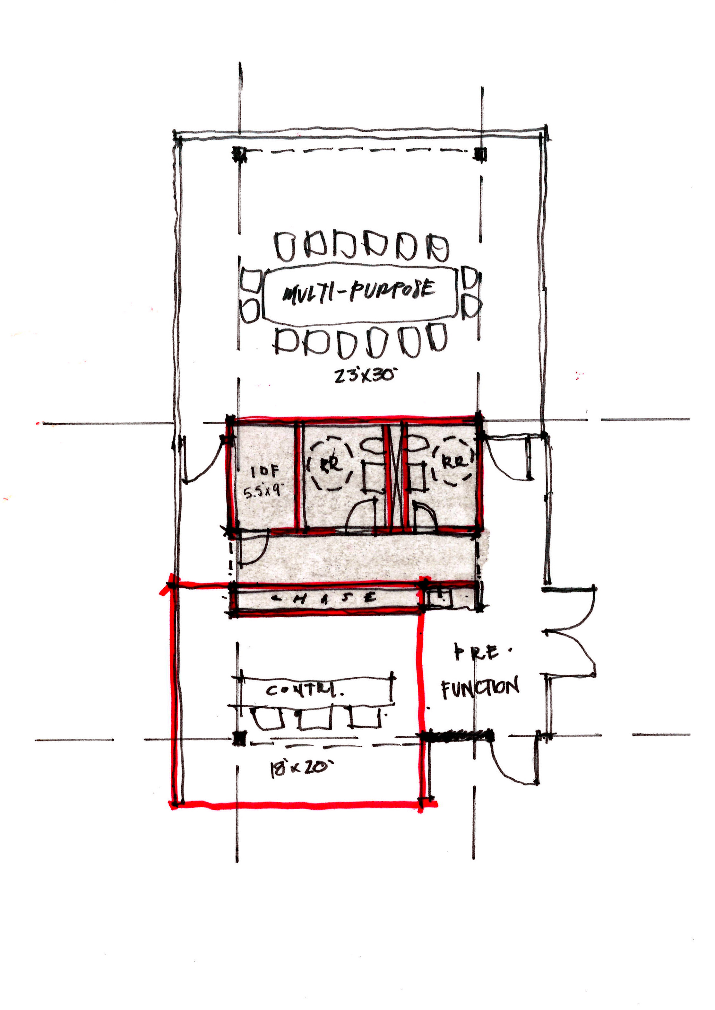
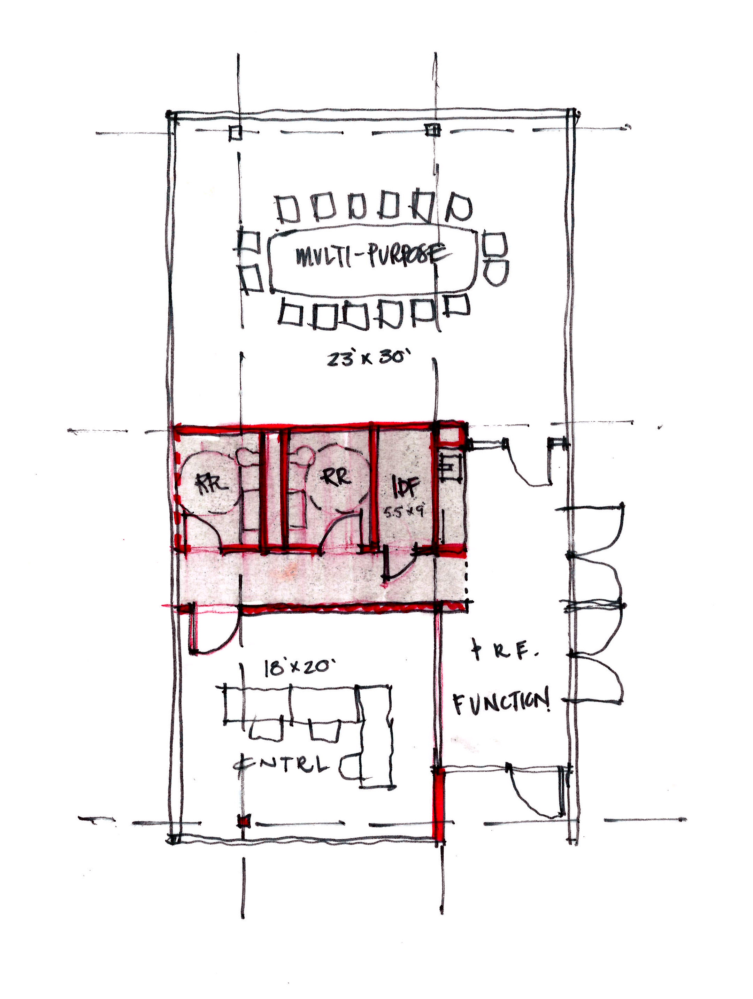
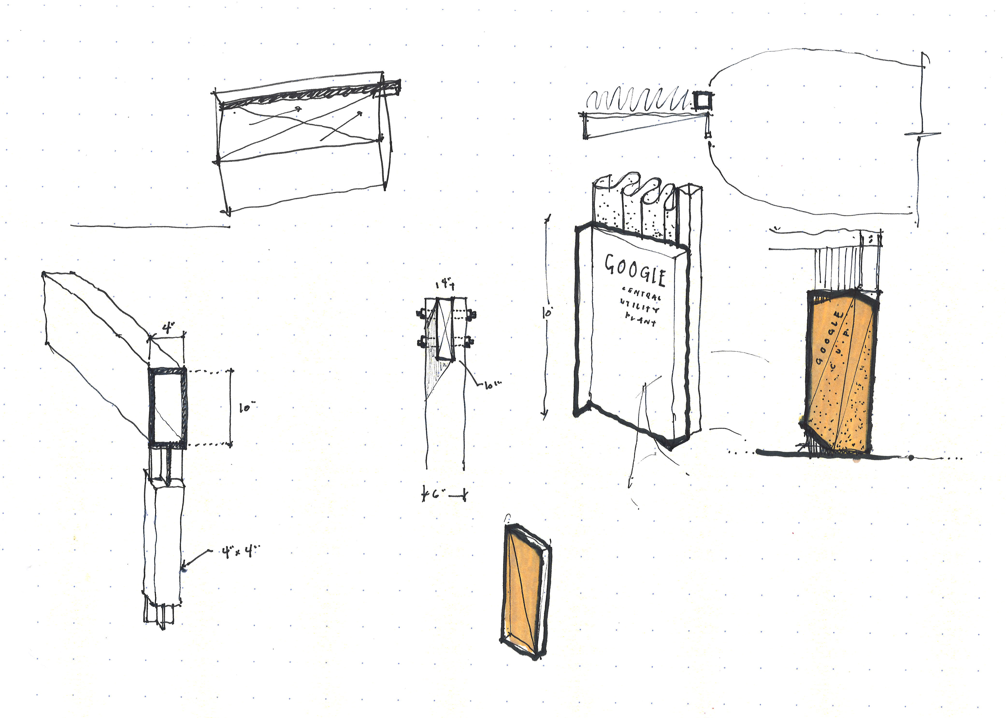
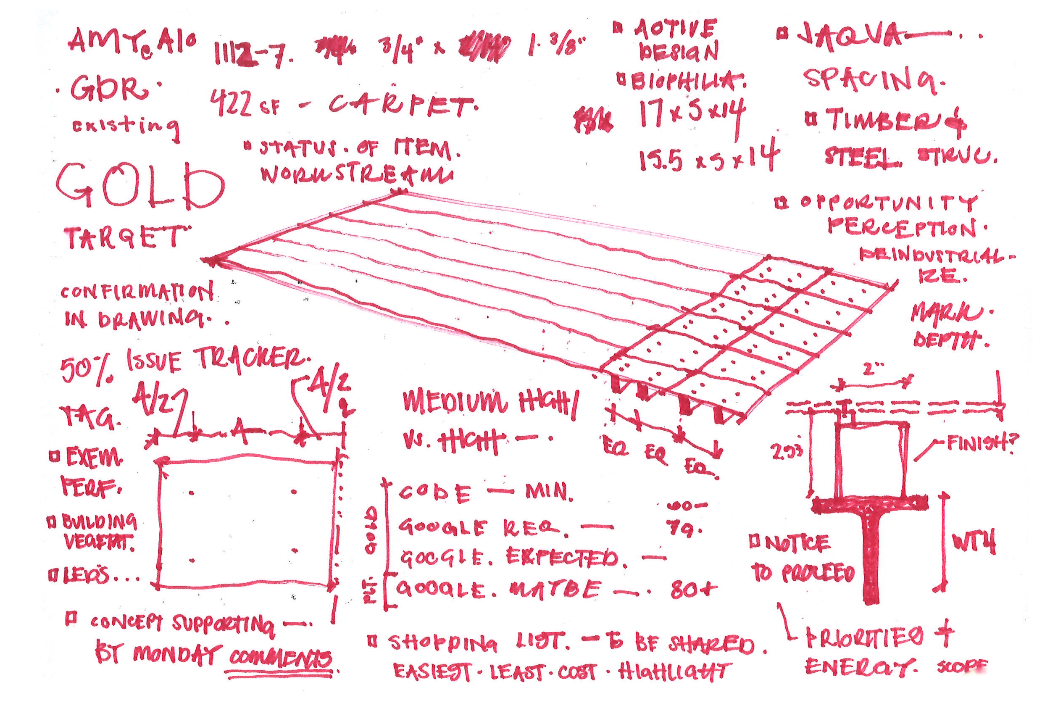
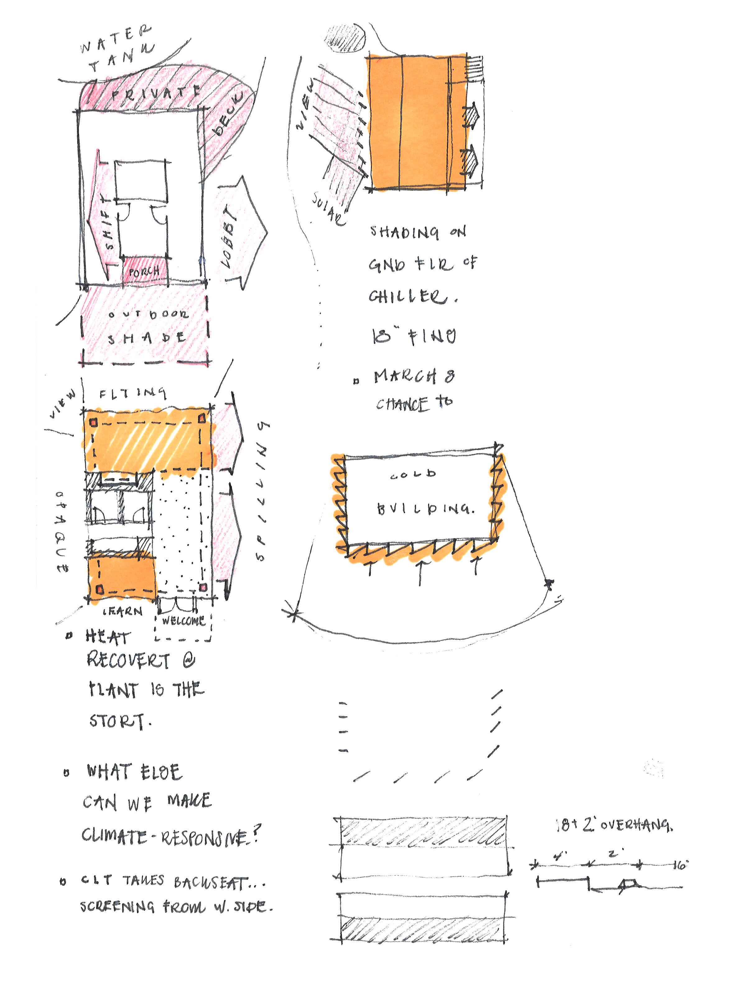
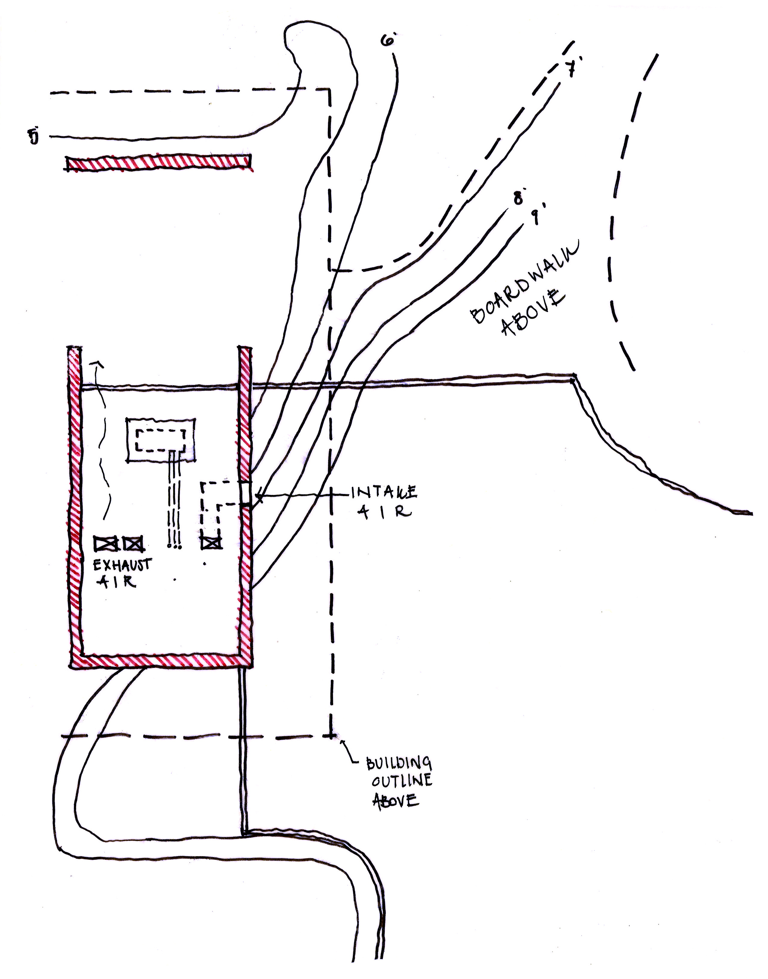
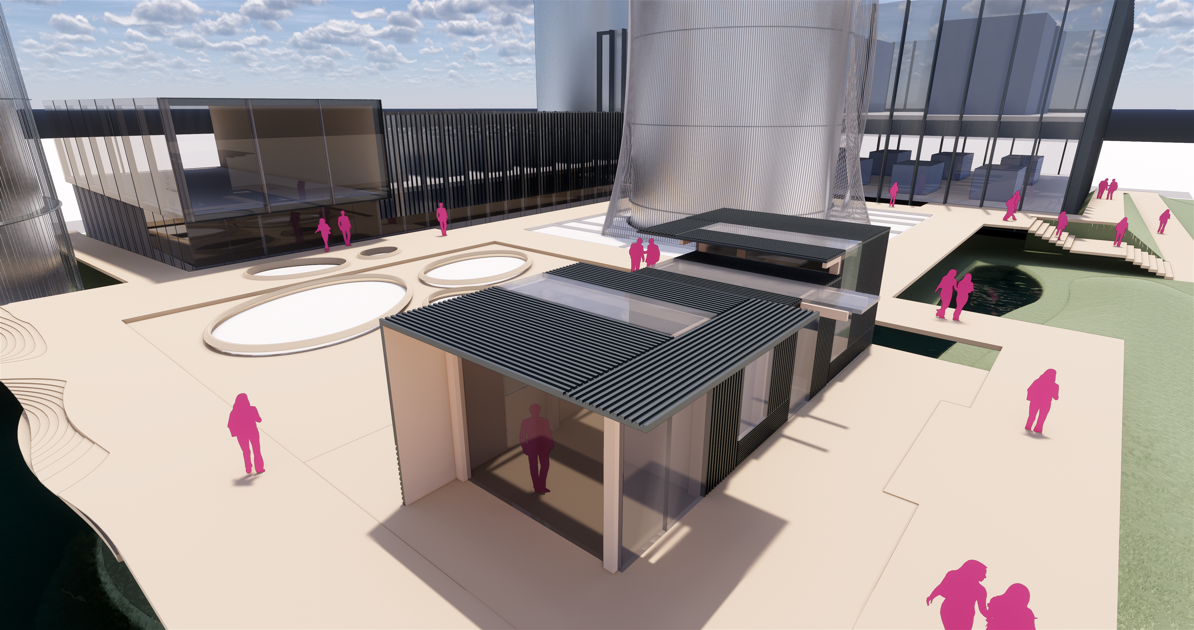
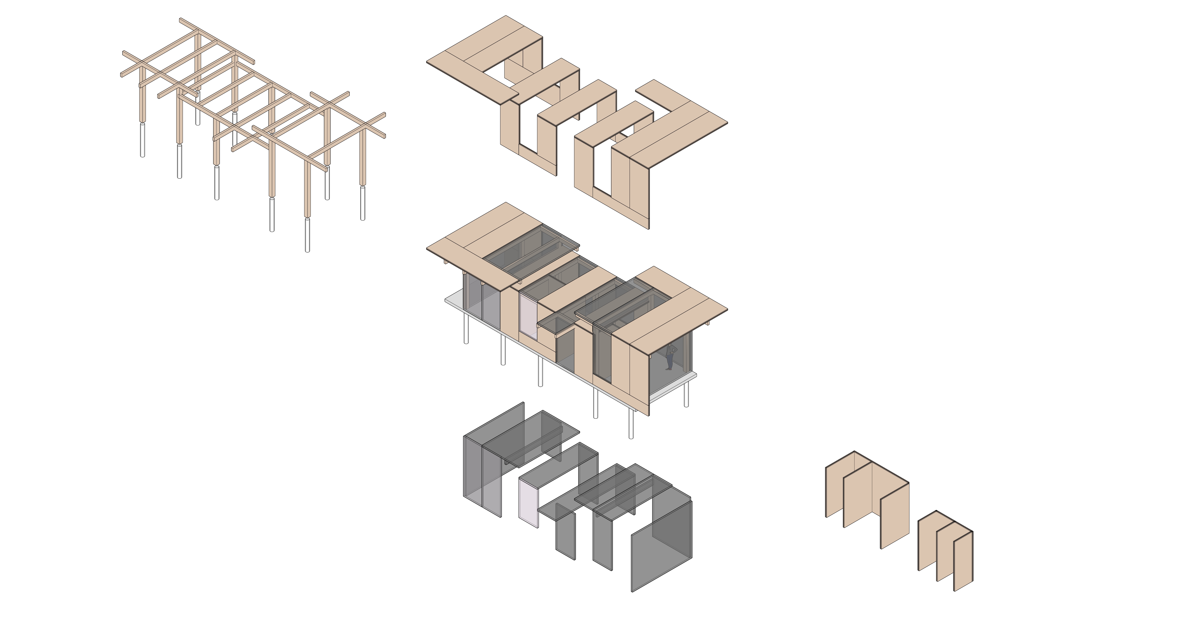
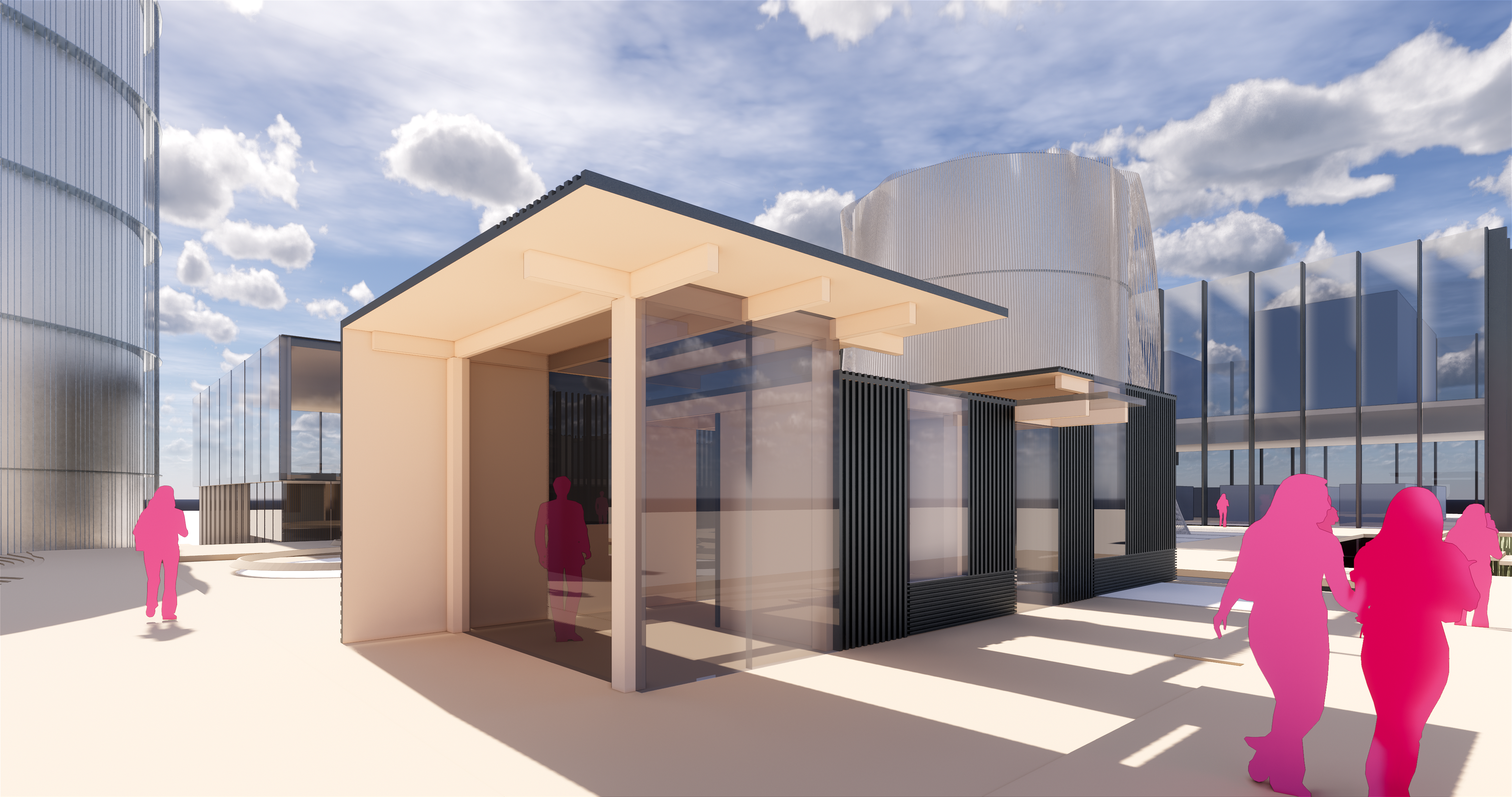
‘Activator’ Bench on Boardwalk Design Sketches

