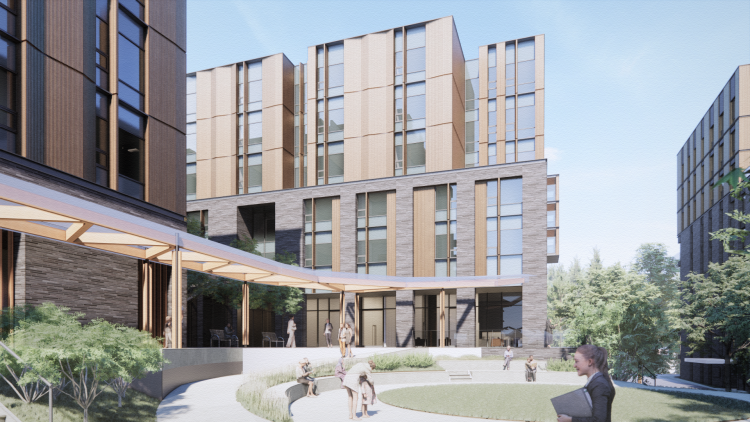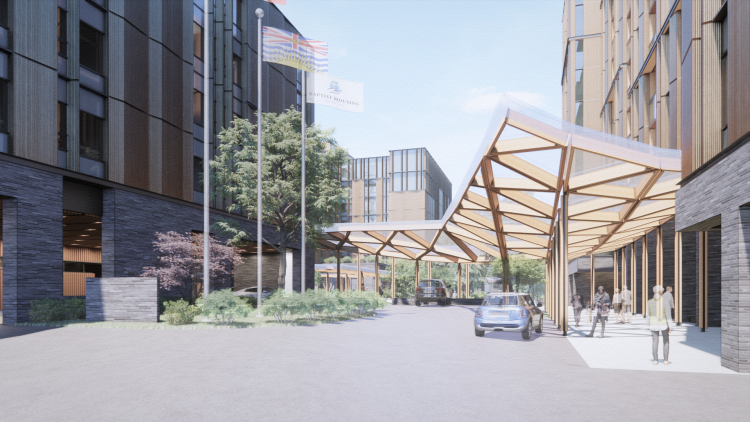Inglewood Care Centre Canopies
Senior Long Term Care, Assisted Living, Independent Living and Affordable Housing Campus
In Progress
June 2021West Vancouver, BC, CA
ZGF Architects
I took the lead design a series of canopies, inspired by the open web structure of a lifting monarch butterfly wing. The canopies utilize a series of triangulated, sandwiched wood beams that form a concave biwing at the main entry, bringing rainwater through an open triangular occulus and into a bioswale.
A simpler system of linear canopies connect all the buildings on the campus, to encourage outdoor ambulation during peiods of frequent rain and snow.
Leads:
Andrew Thompson
Josh Peacock
Megan Chalmers
Renderings by Brick Visual
![]()
![]()
![]()
![]()
![]()
![]()
Renderings by Brick Visual
![]()
Process Work
![]()
![]()
![]()
![]()
![]()
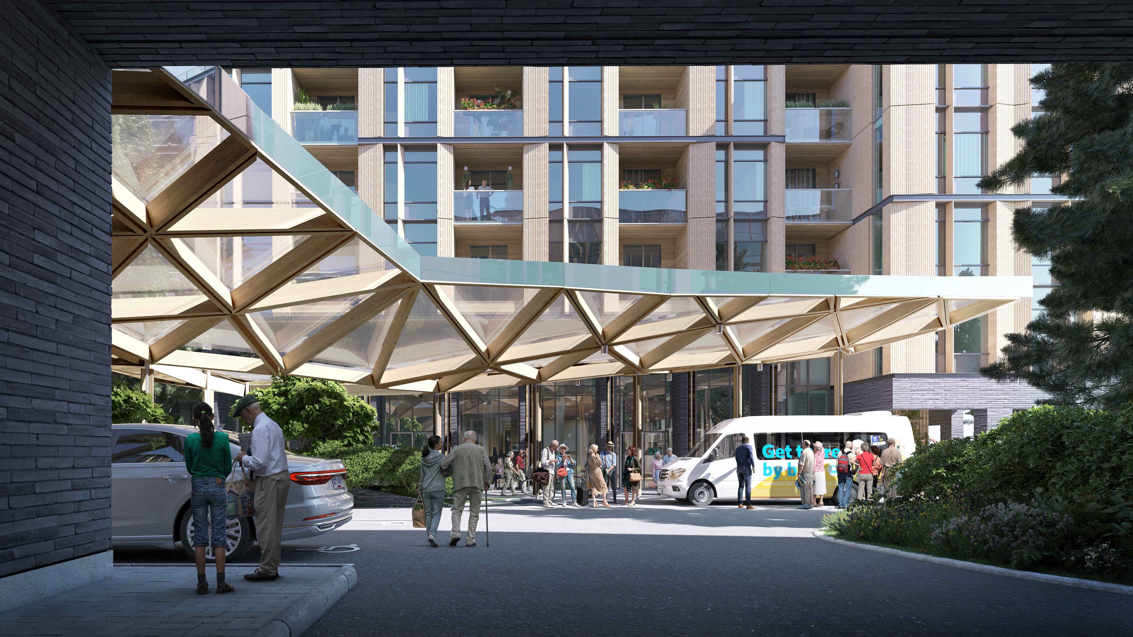
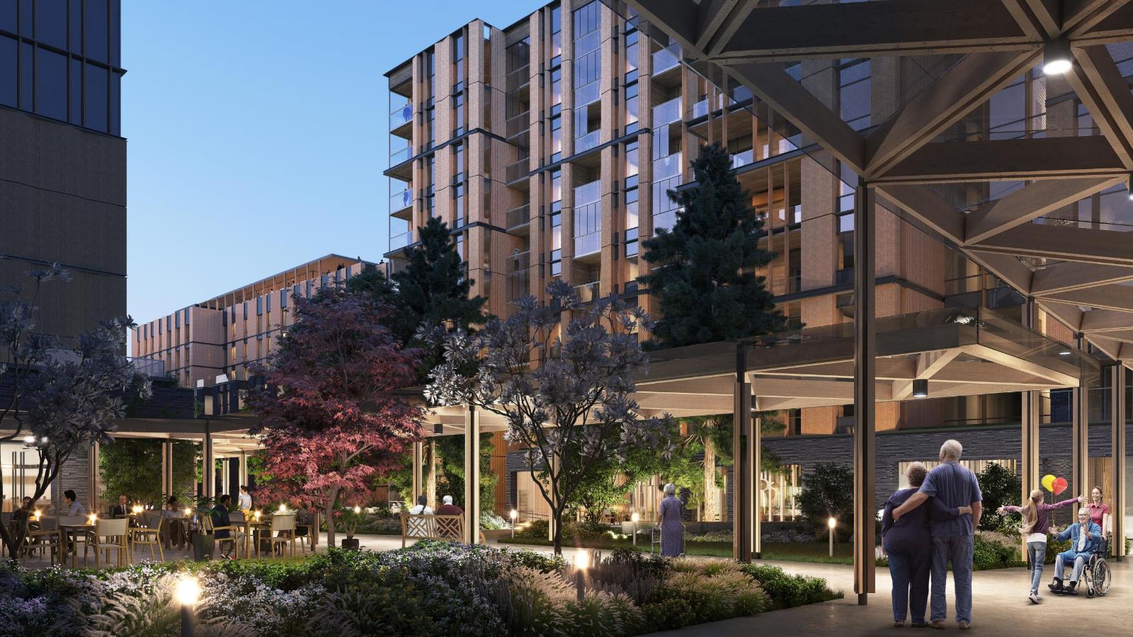
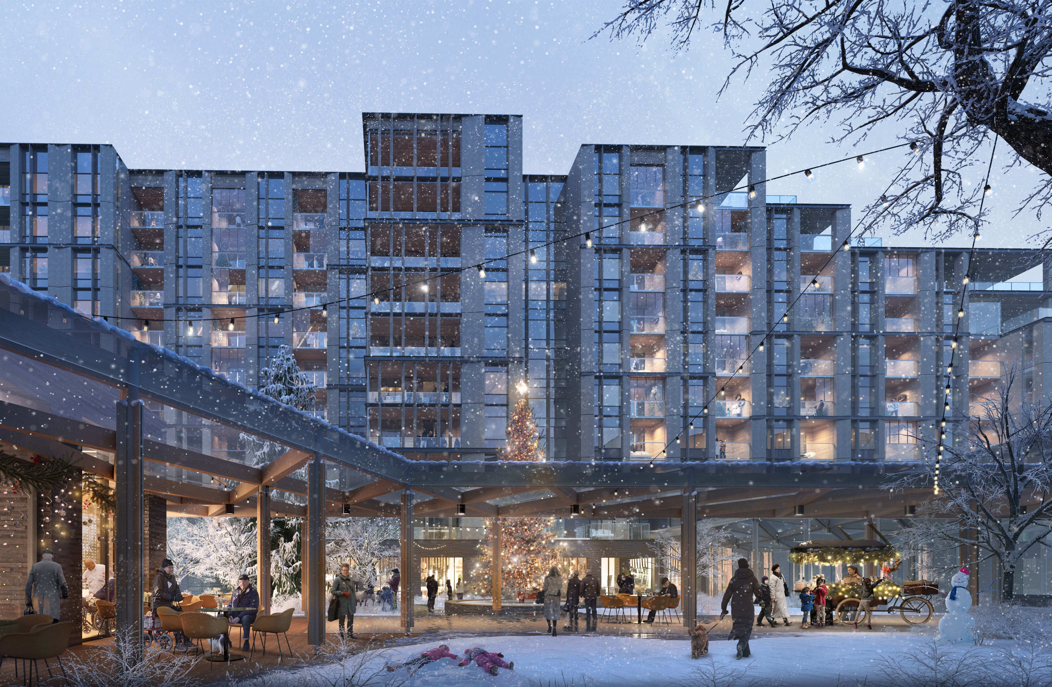
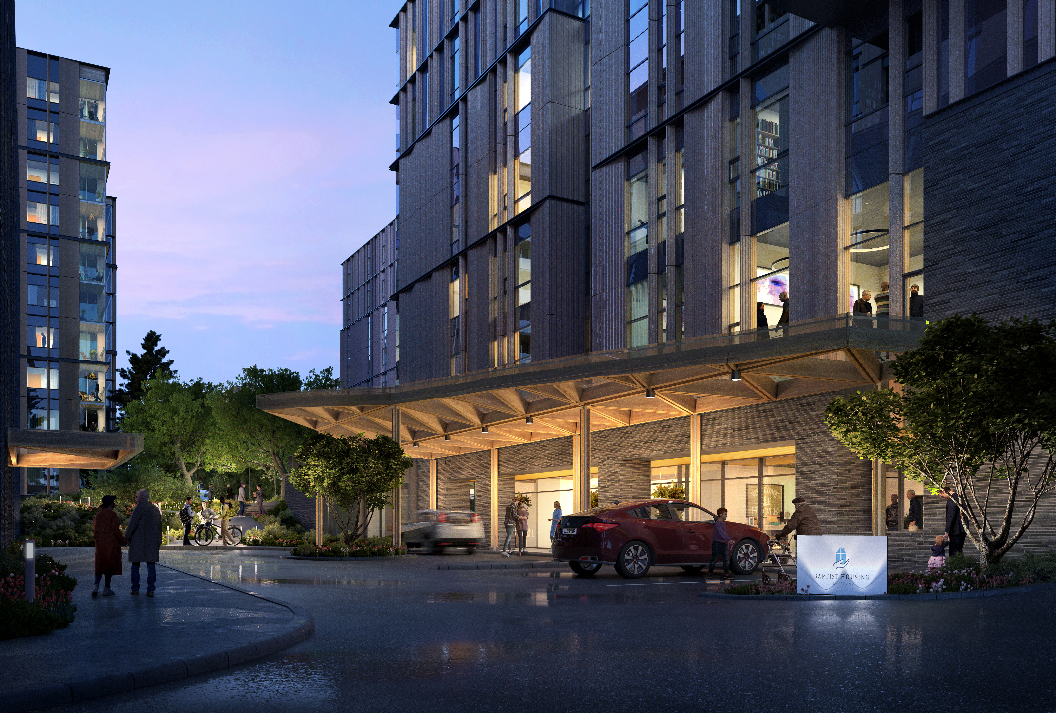
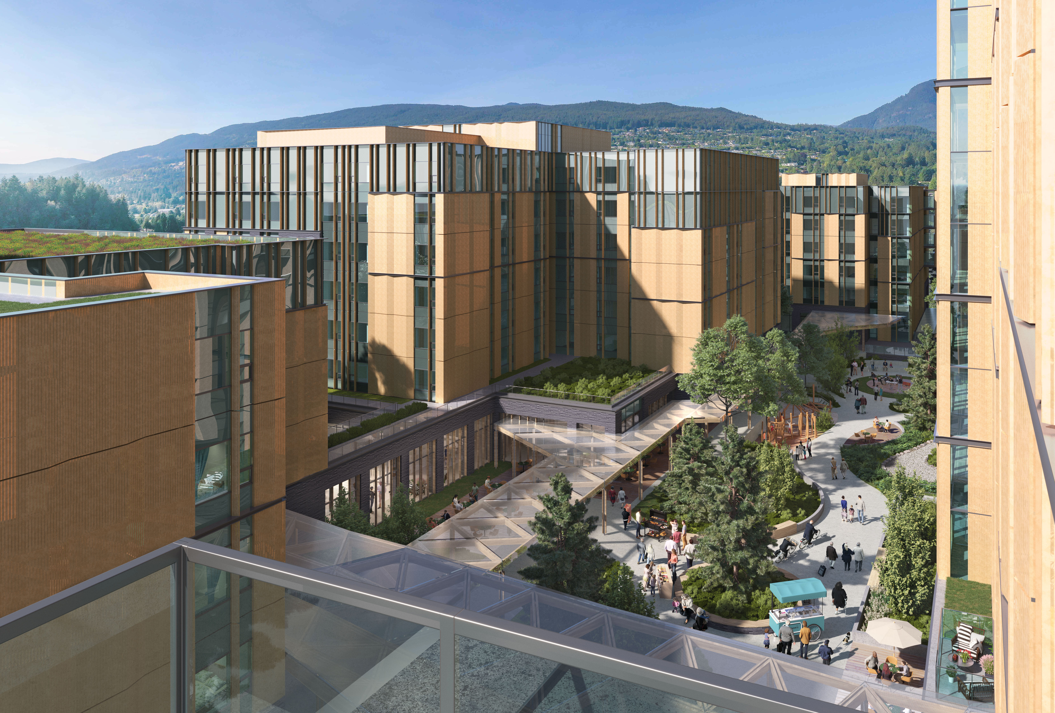

Renderings by Brick Visual
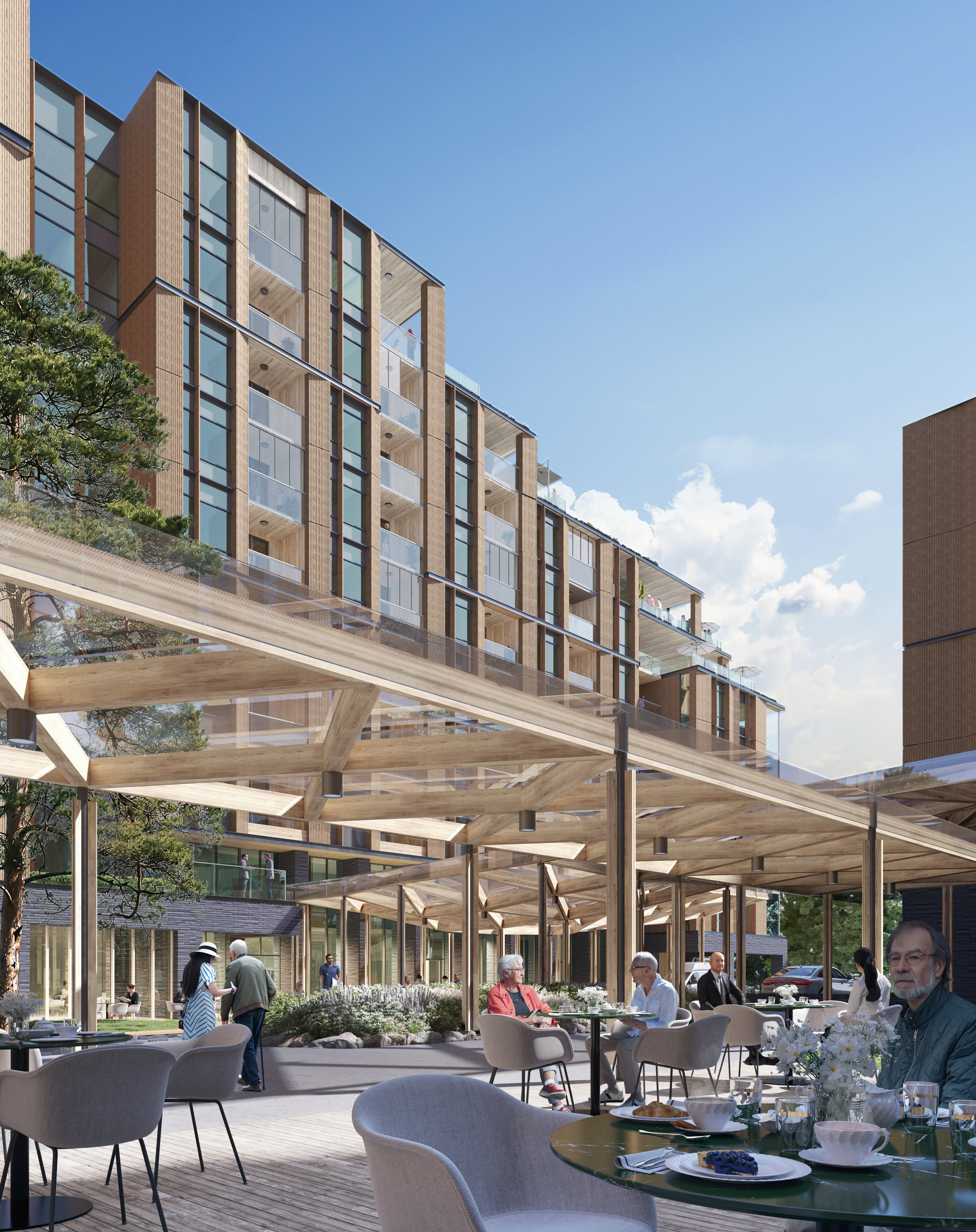
Process Work


