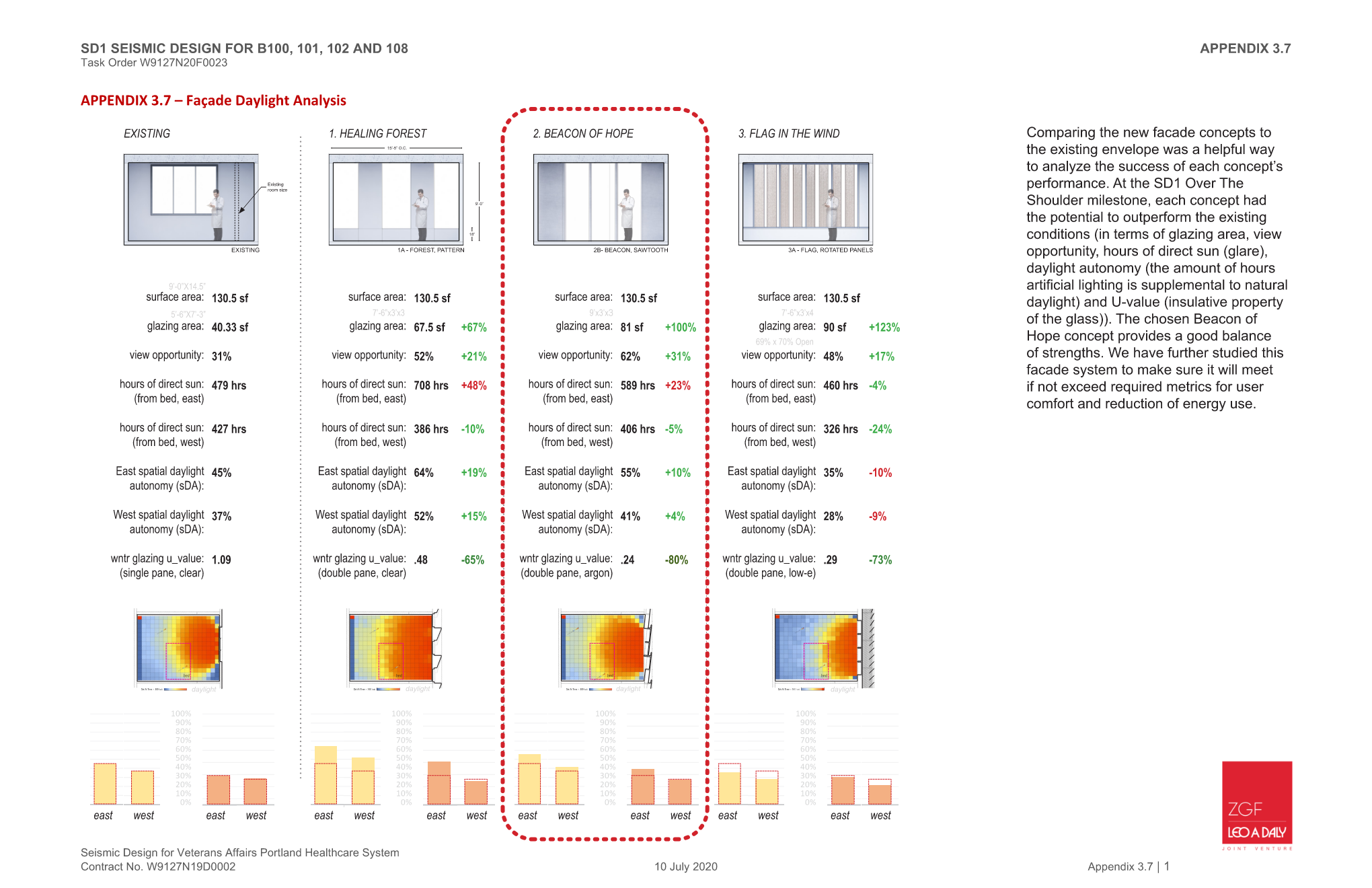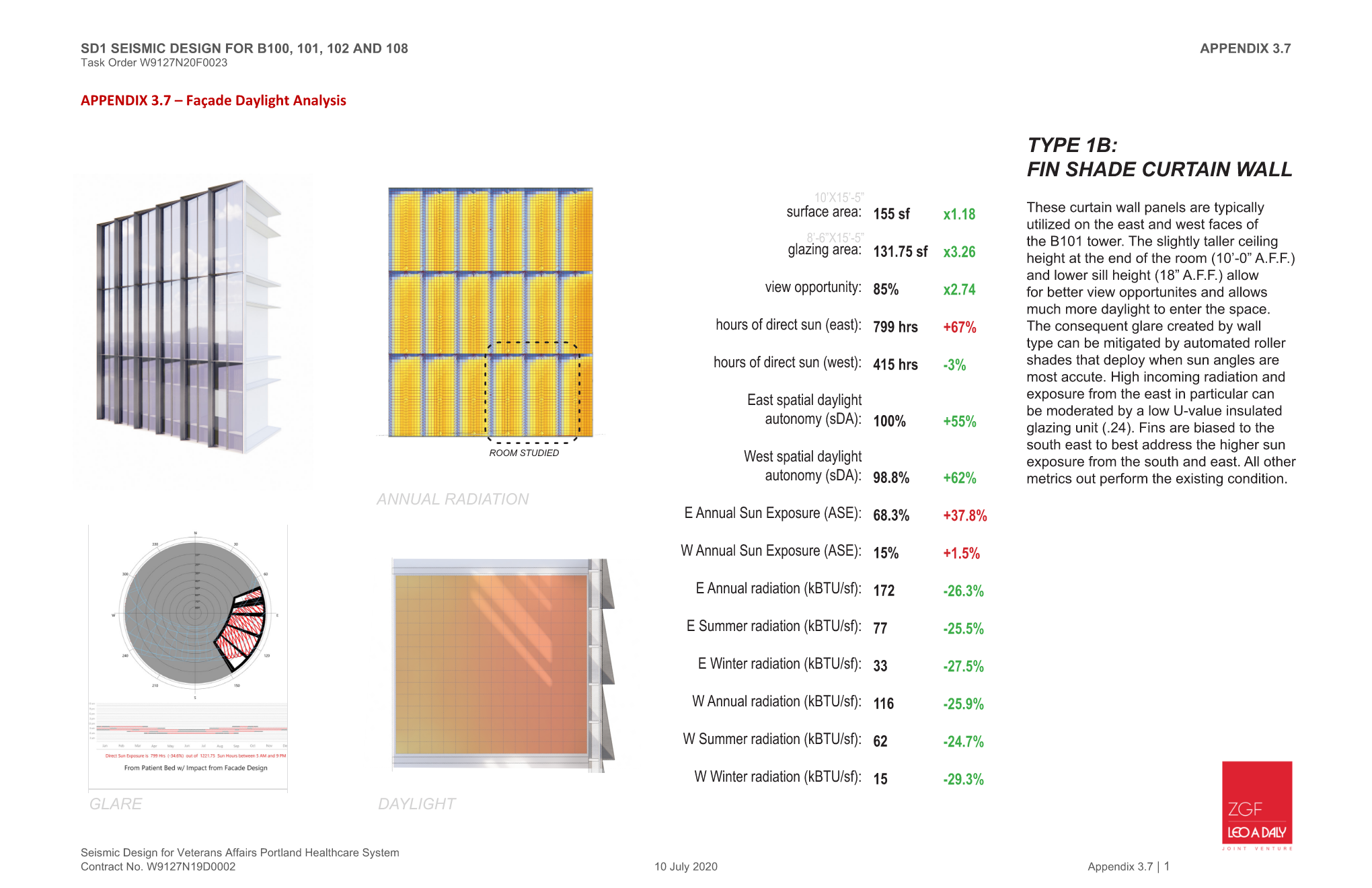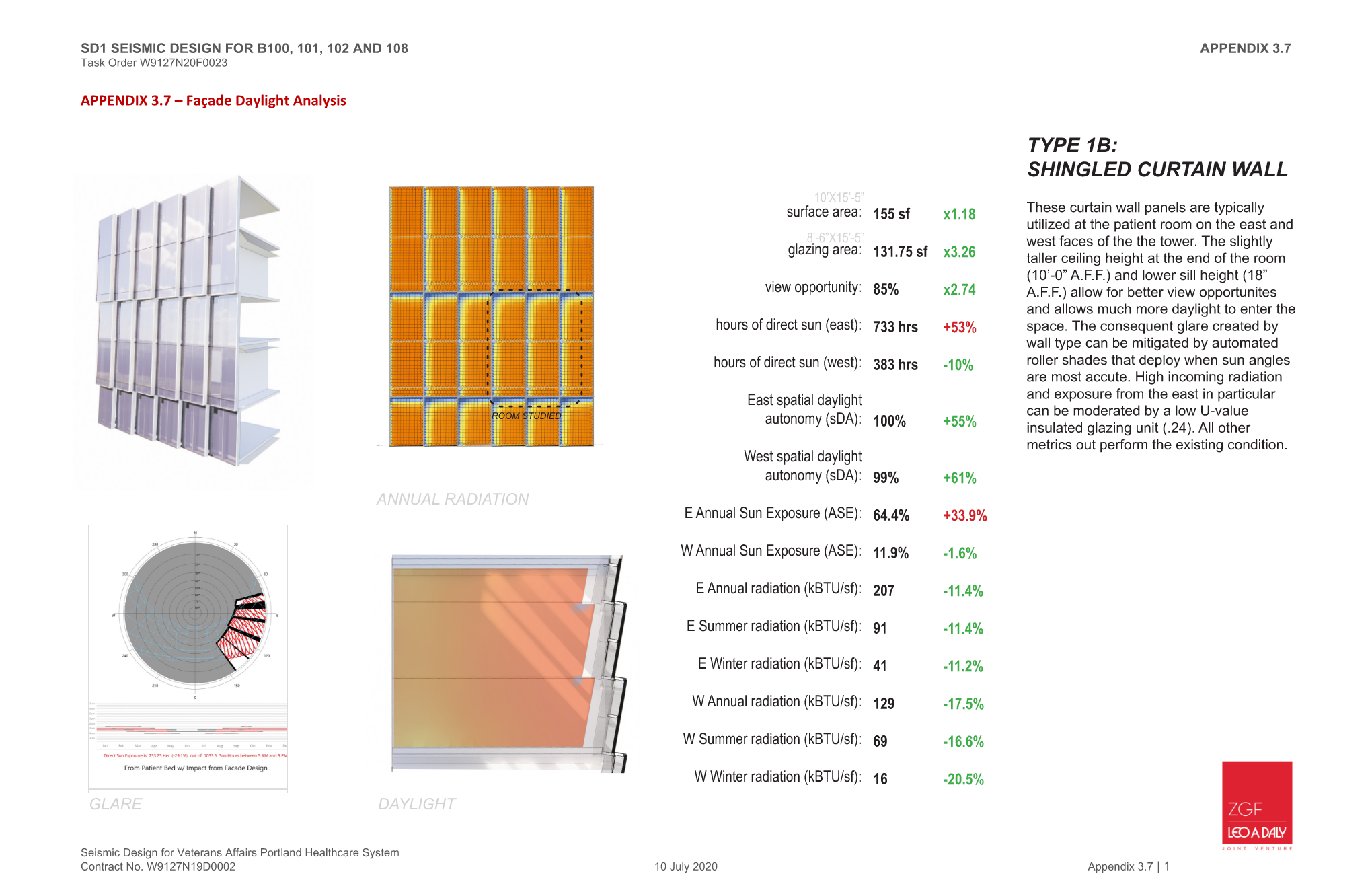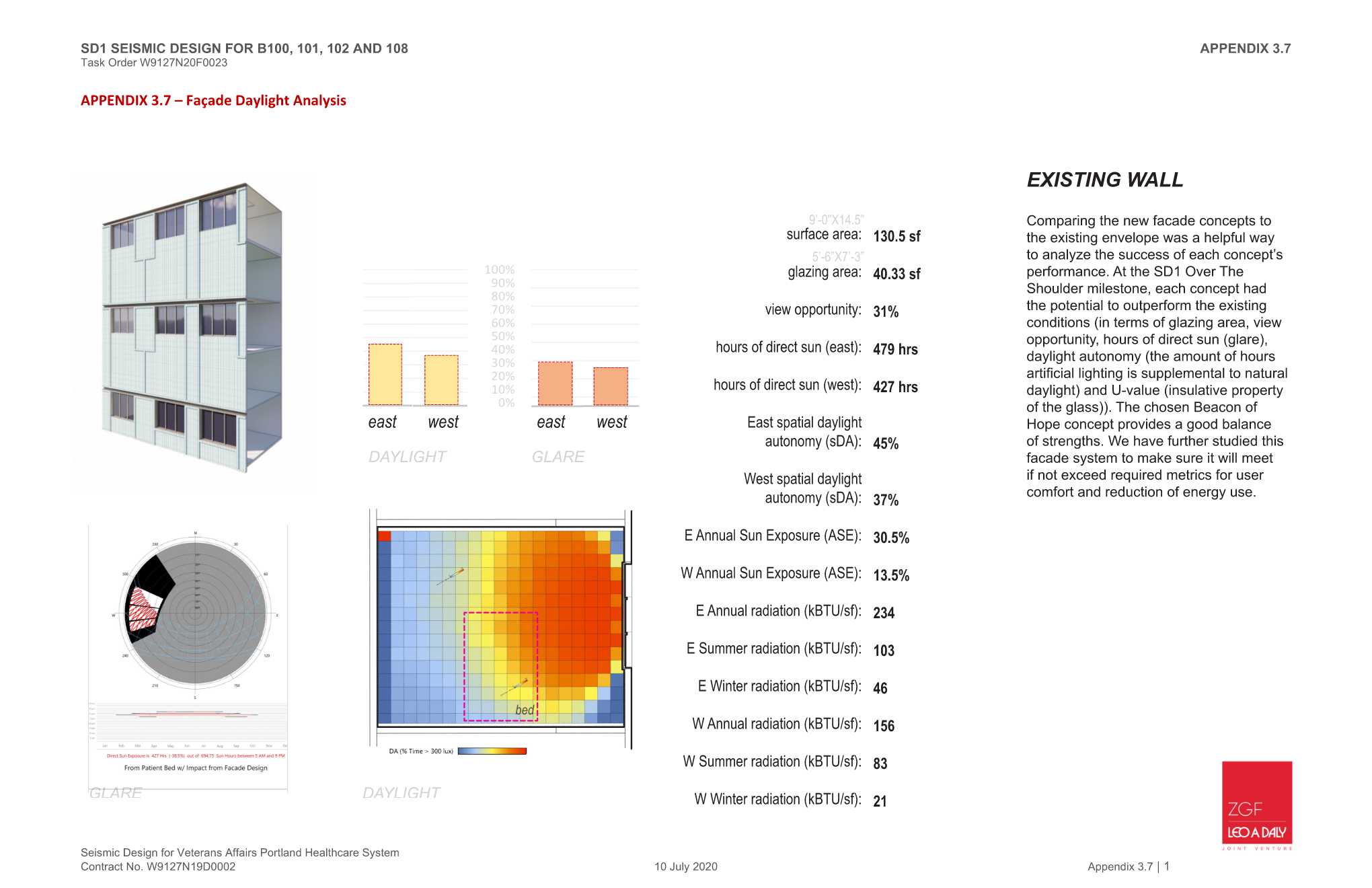Portland VA Hospital Retrofit
Seismic Upgrade and Re-skin
In-progress
July 2020
Portland, OR
ZGF Architects
Leads:
Karl Sonnenberg
Braulio Baptista
David Staczek
Malcolm Brown
David Grigsby
Collaborators:
Tiana Kimball
Scott Tarrant
Abby Short
Joint Partner:
Leo A Daly
Design Development (Renderings by Justin Sant + Ben Feicht)
![]()
![]()
![]()
![]()
![]()
![]()
![]()
![]()
![]()
![]()
![]()
Schematic Design
![]()
Before and After
![]()
![]()
![]()
![]()
![]()
![]()
‘Beacon of Hope’ Concept Diagrams
![]()
![]()
![]() 50% SD Renderings
50% SD Renderings
![]()
![]()
![]()
![]()
![]()
![]()
Entry & Drop Off Canopy Design
![]()
Additive Solar Shade Studies
![]()
![]()
![]()
![]()
![]()
![]()
![]()
![]()
![]()
![]()
![]()
Sustainability Analysis with Baha Sadreddin
![]()
![]()
![]()
![]()
![]()

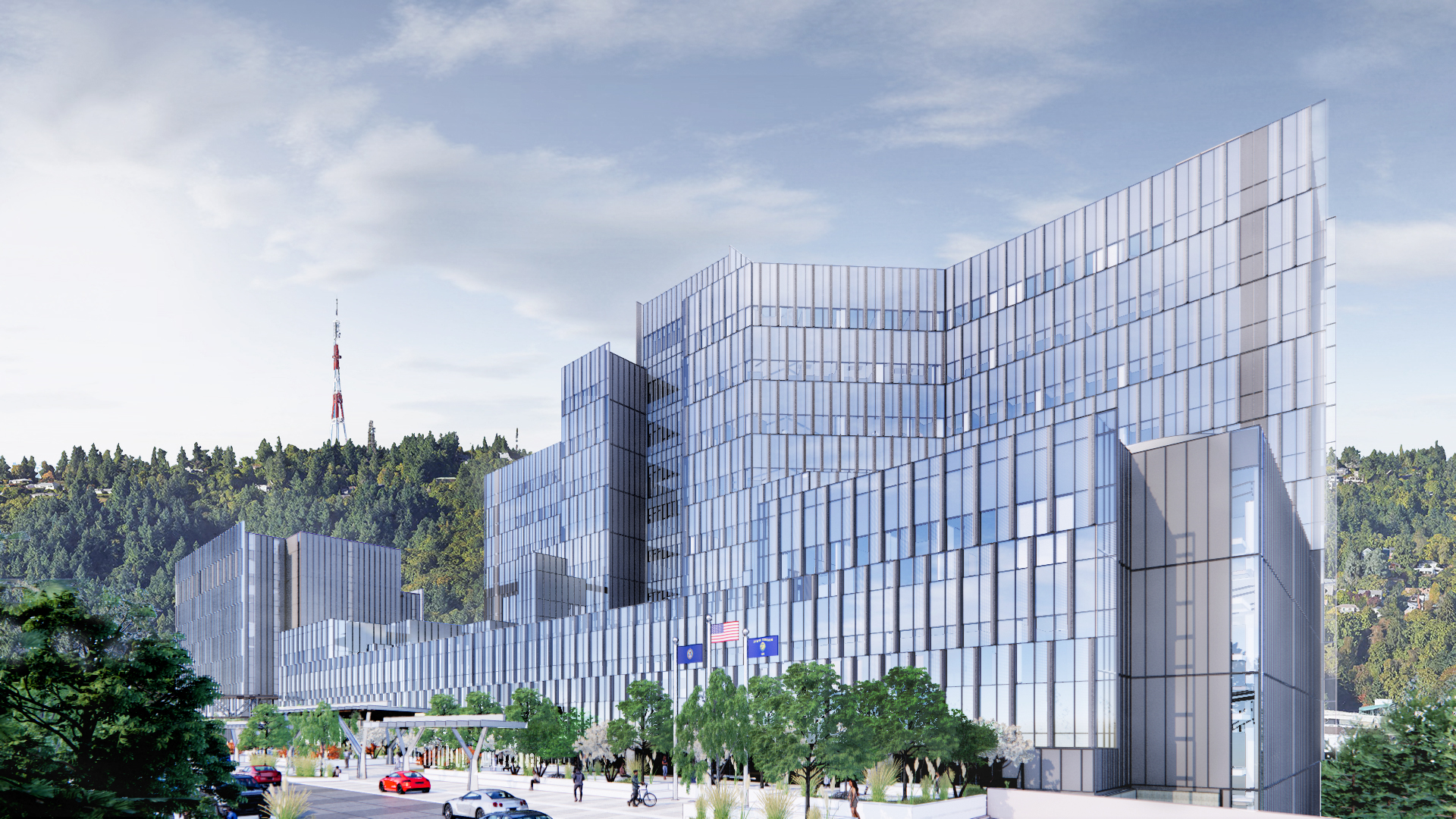
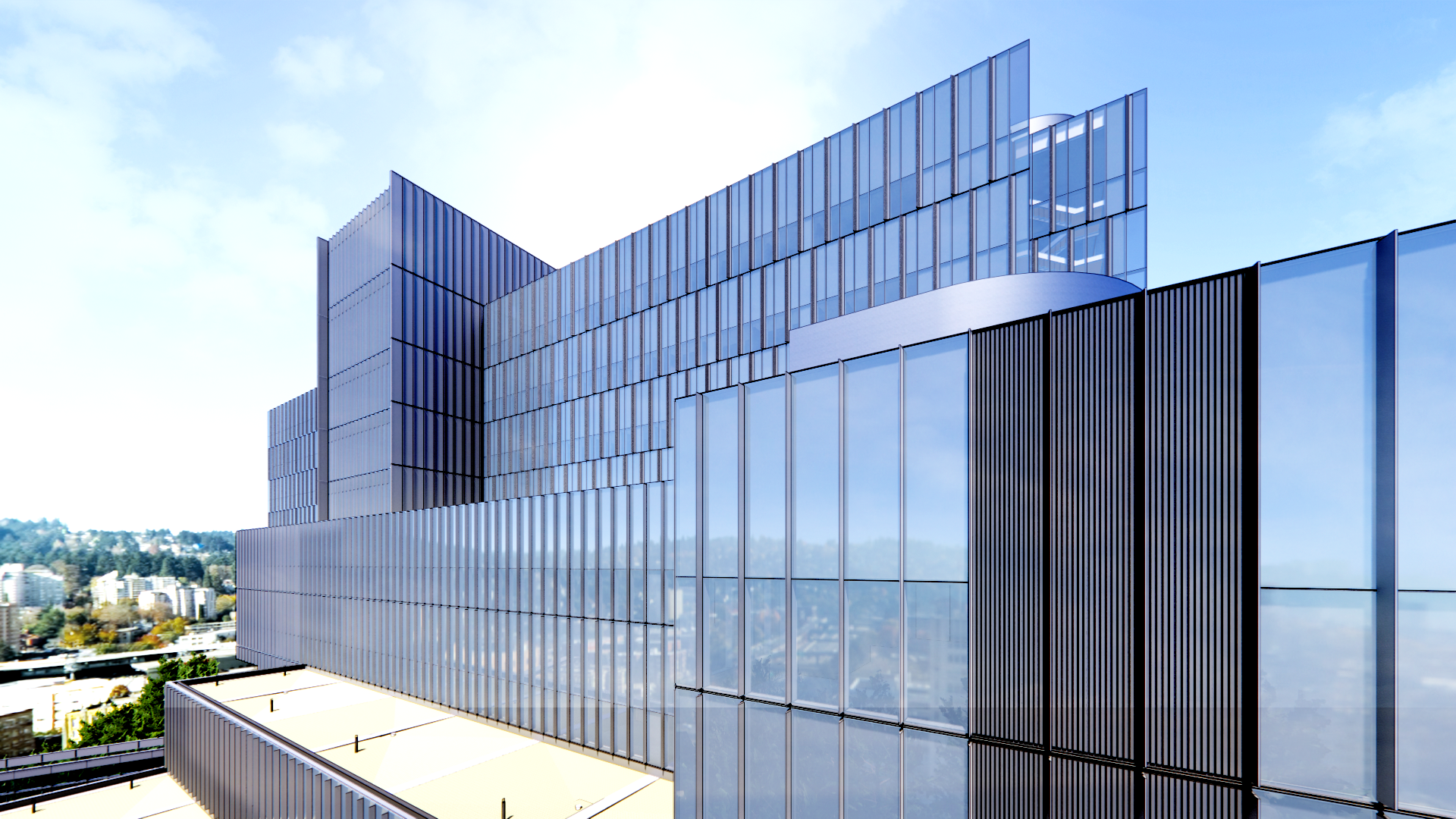

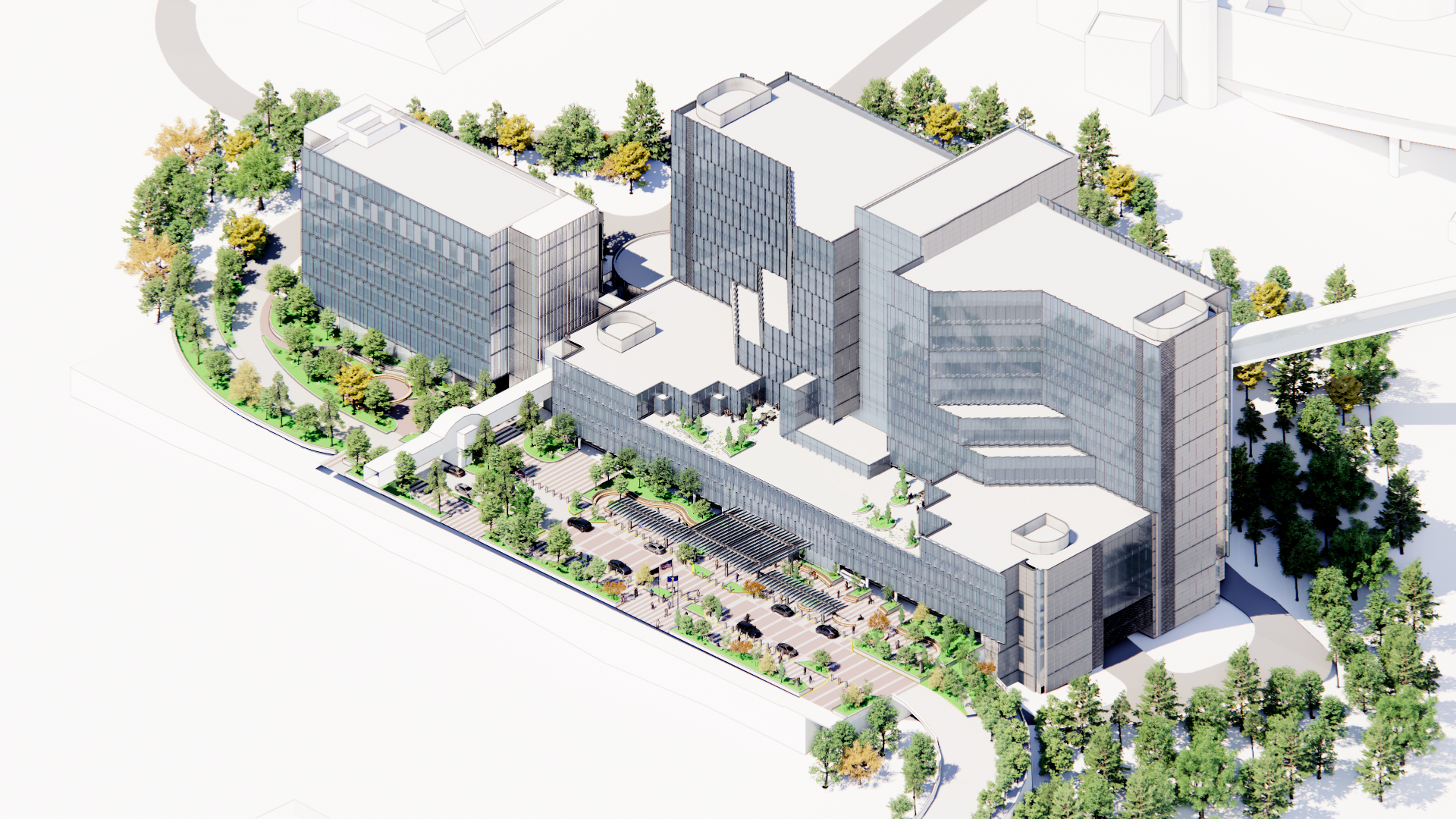

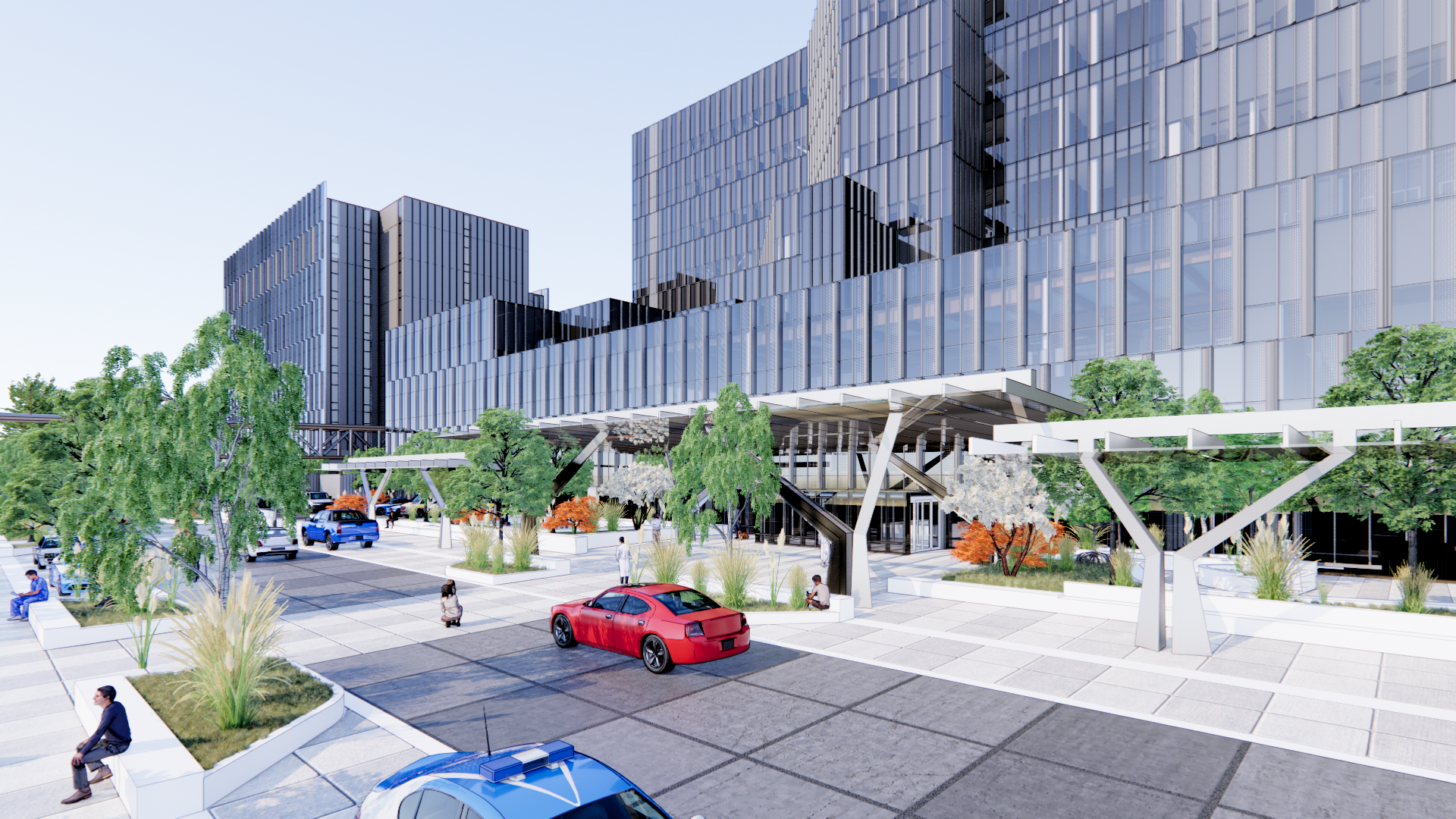

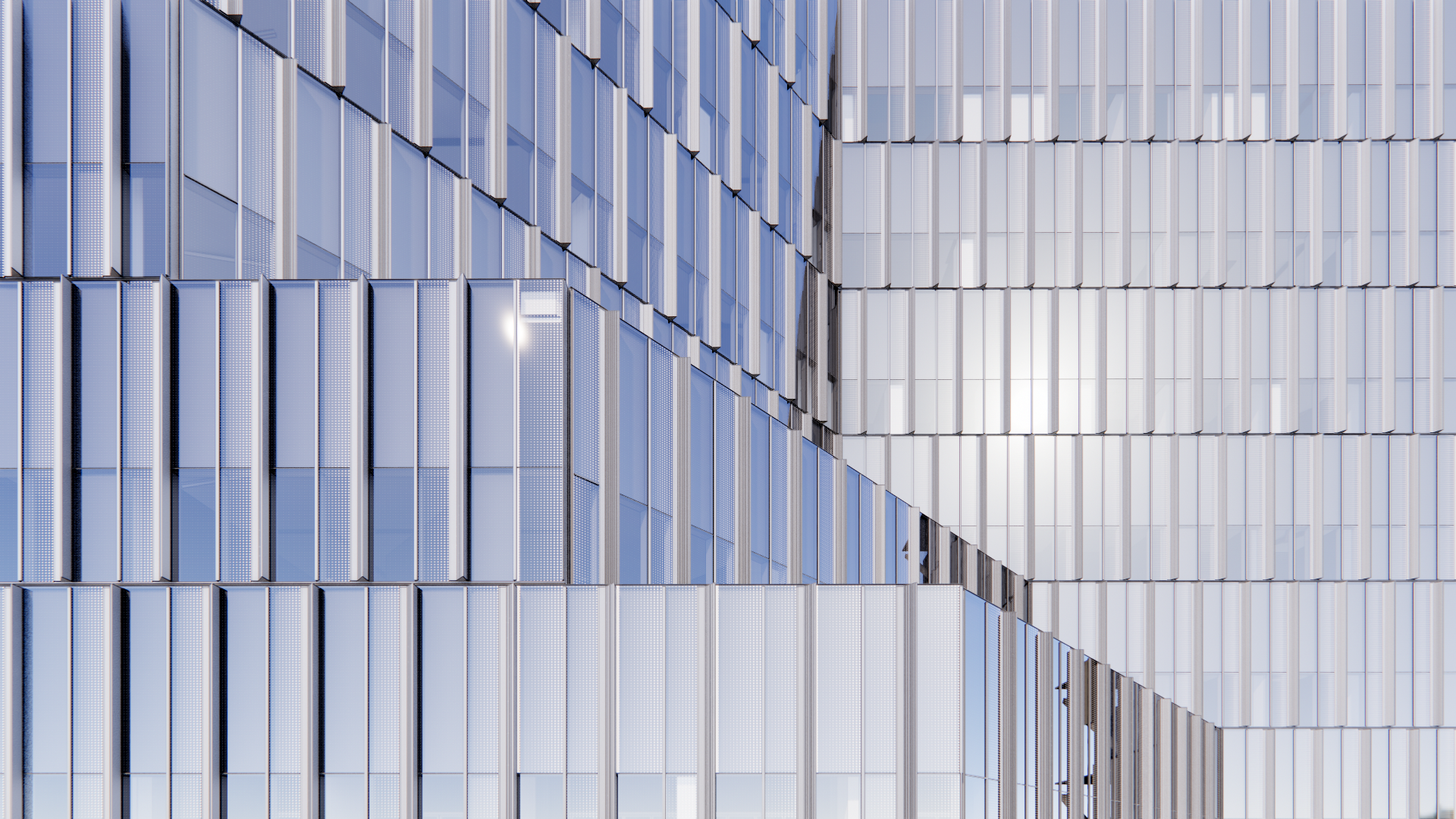
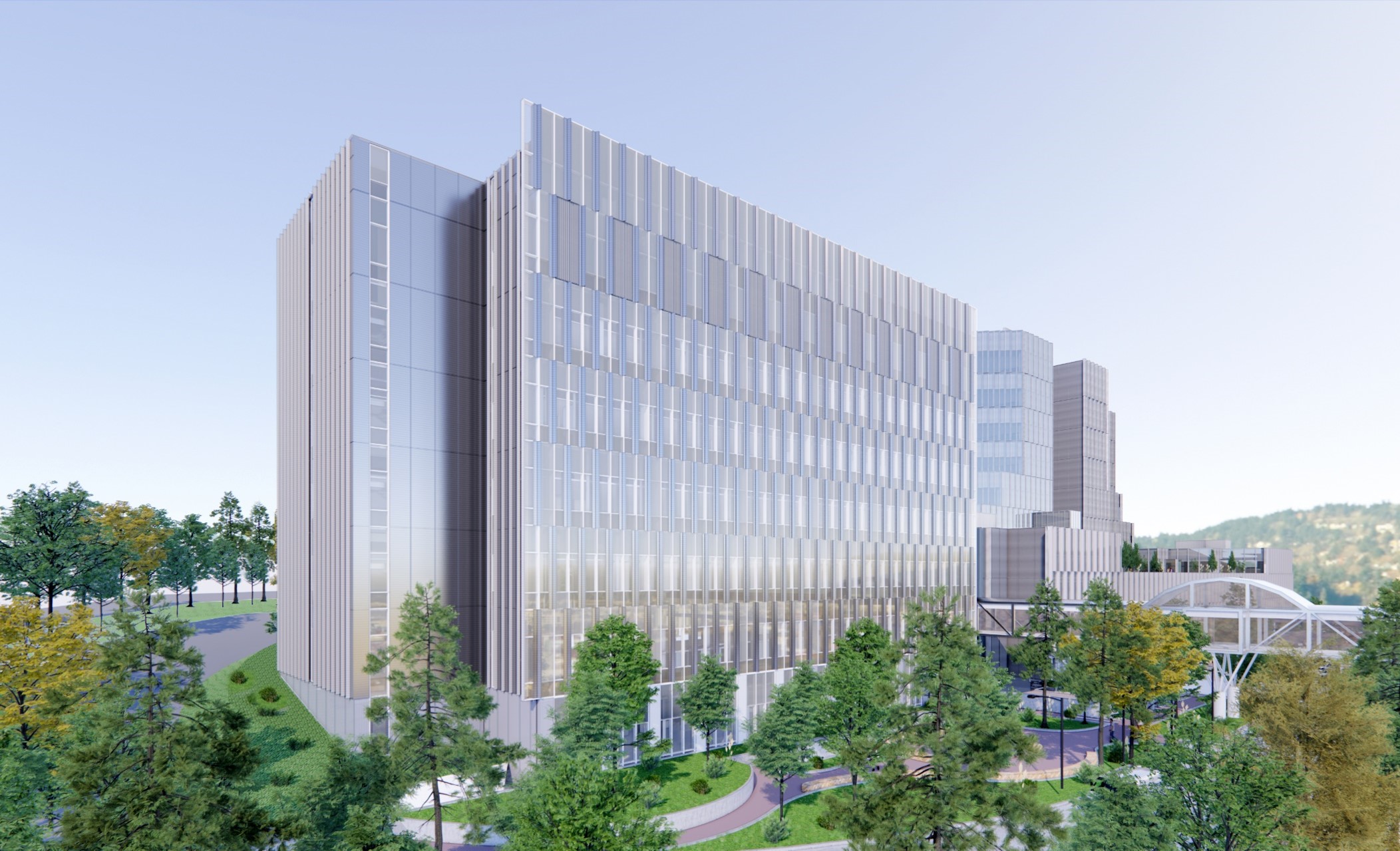

Schematic Design

Before and After
‘Beacon of Hope’ Concept Diagrams




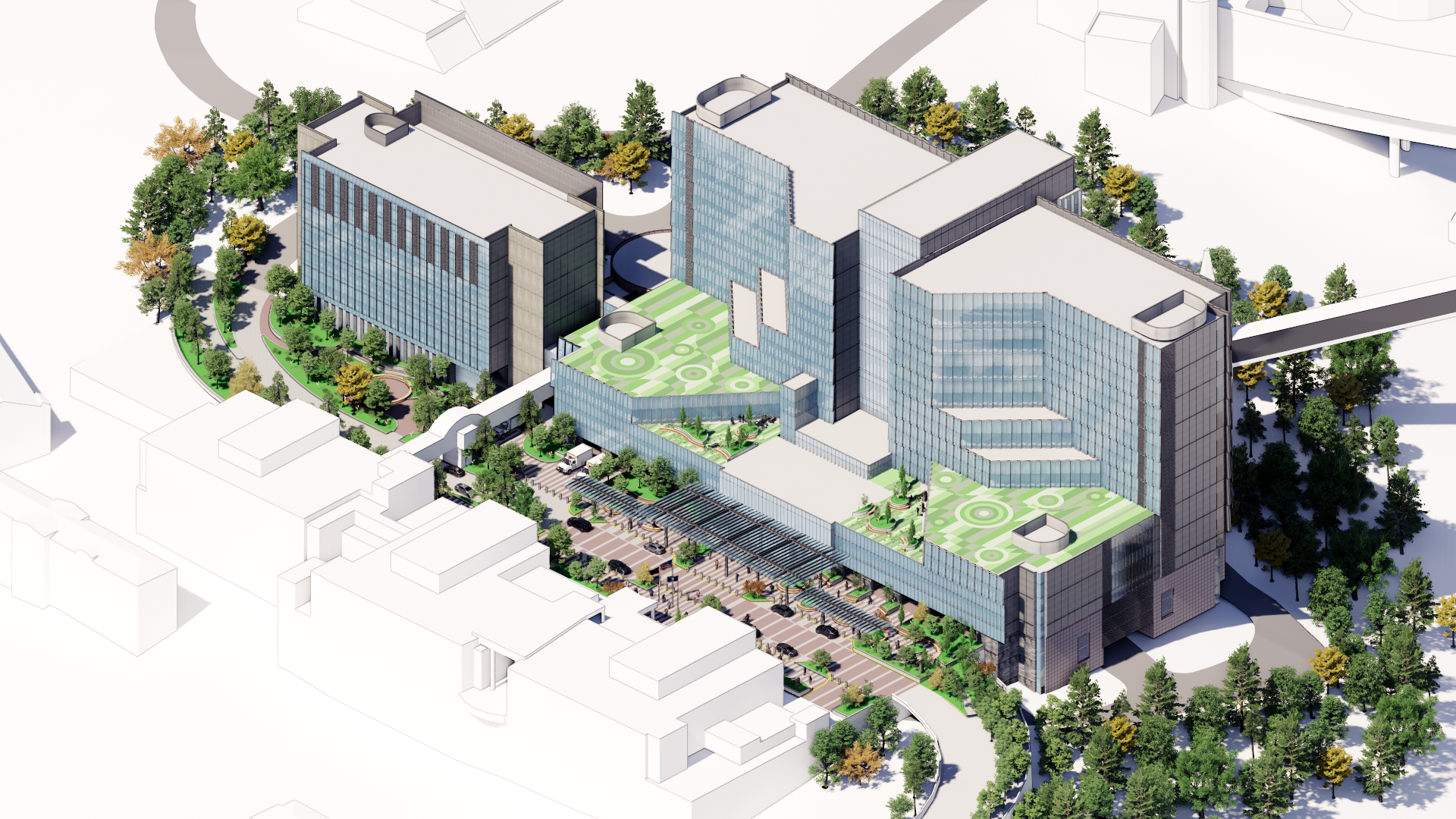
Entry & Drop Off Canopy Design

Additive Solar Shade Studies
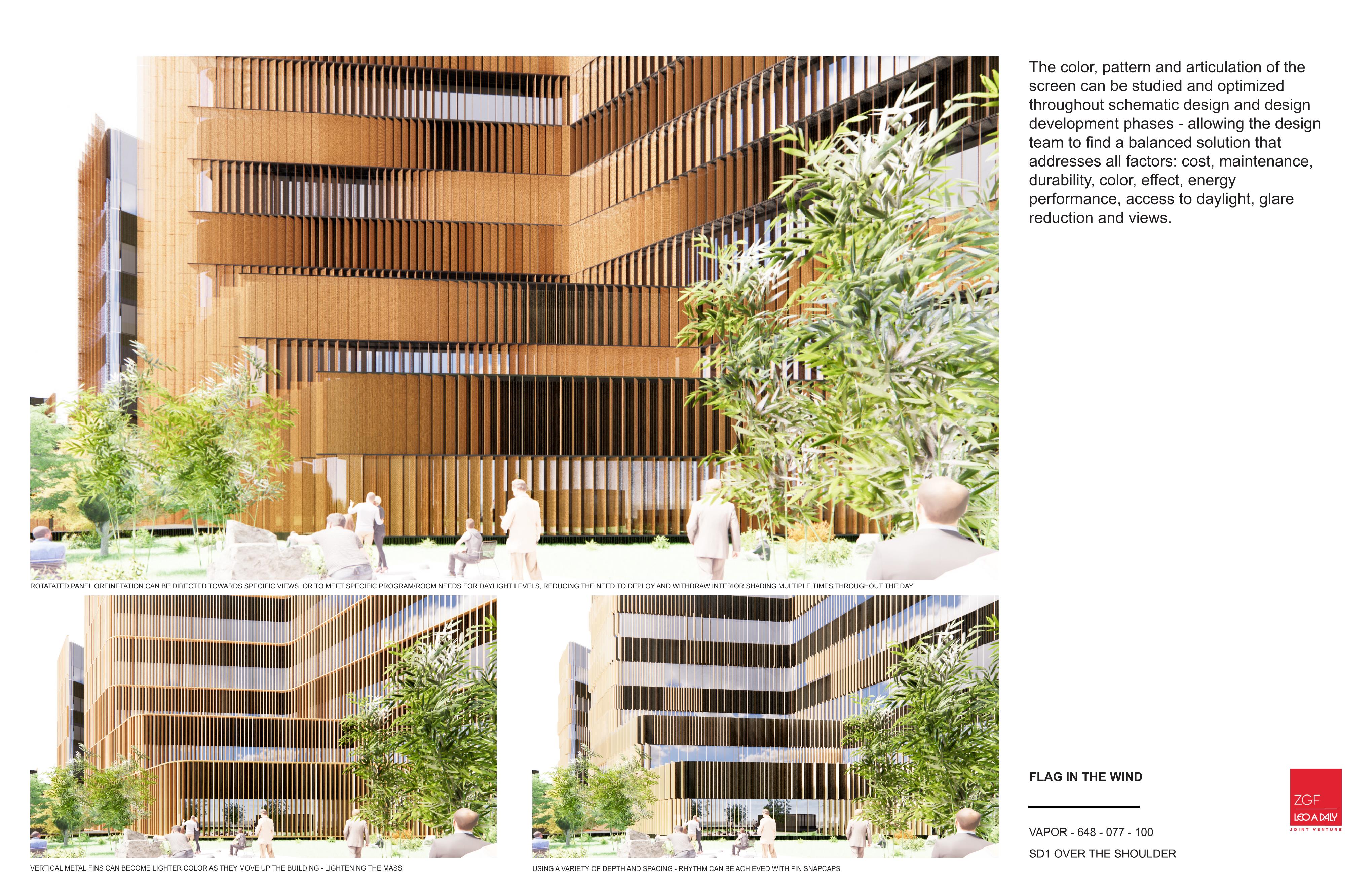




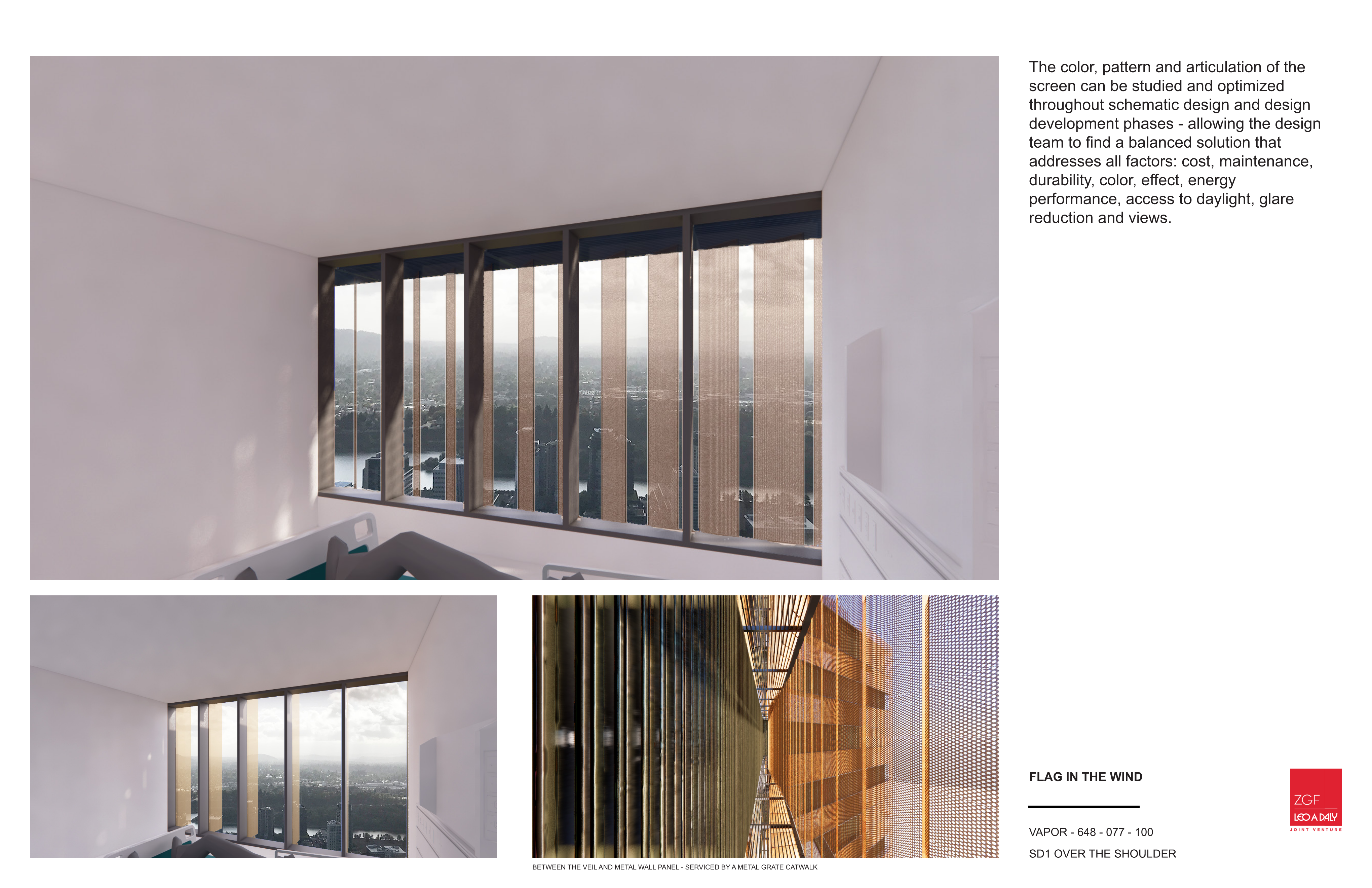




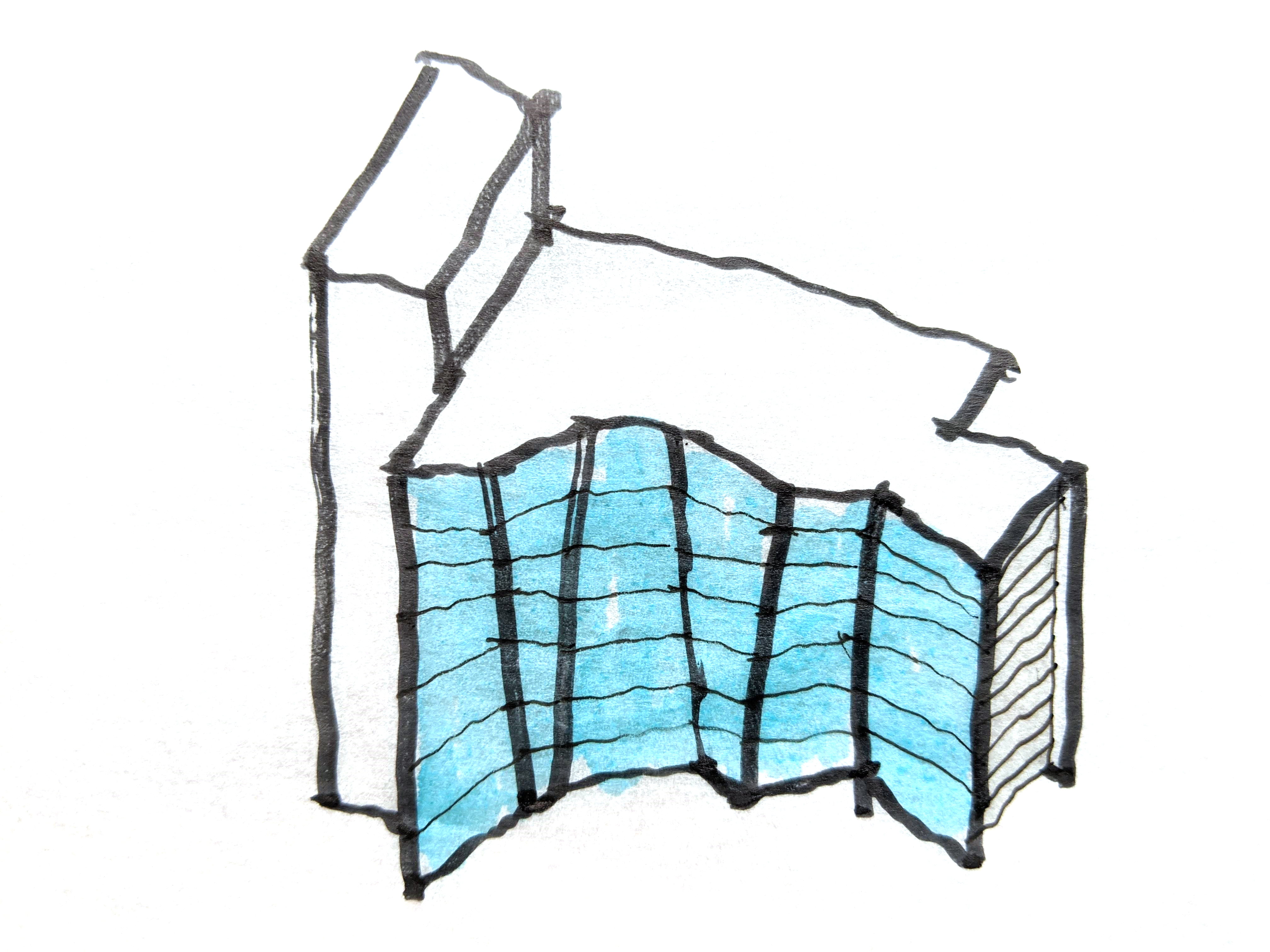
Sustainability Analysis with Baha Sadreddin
