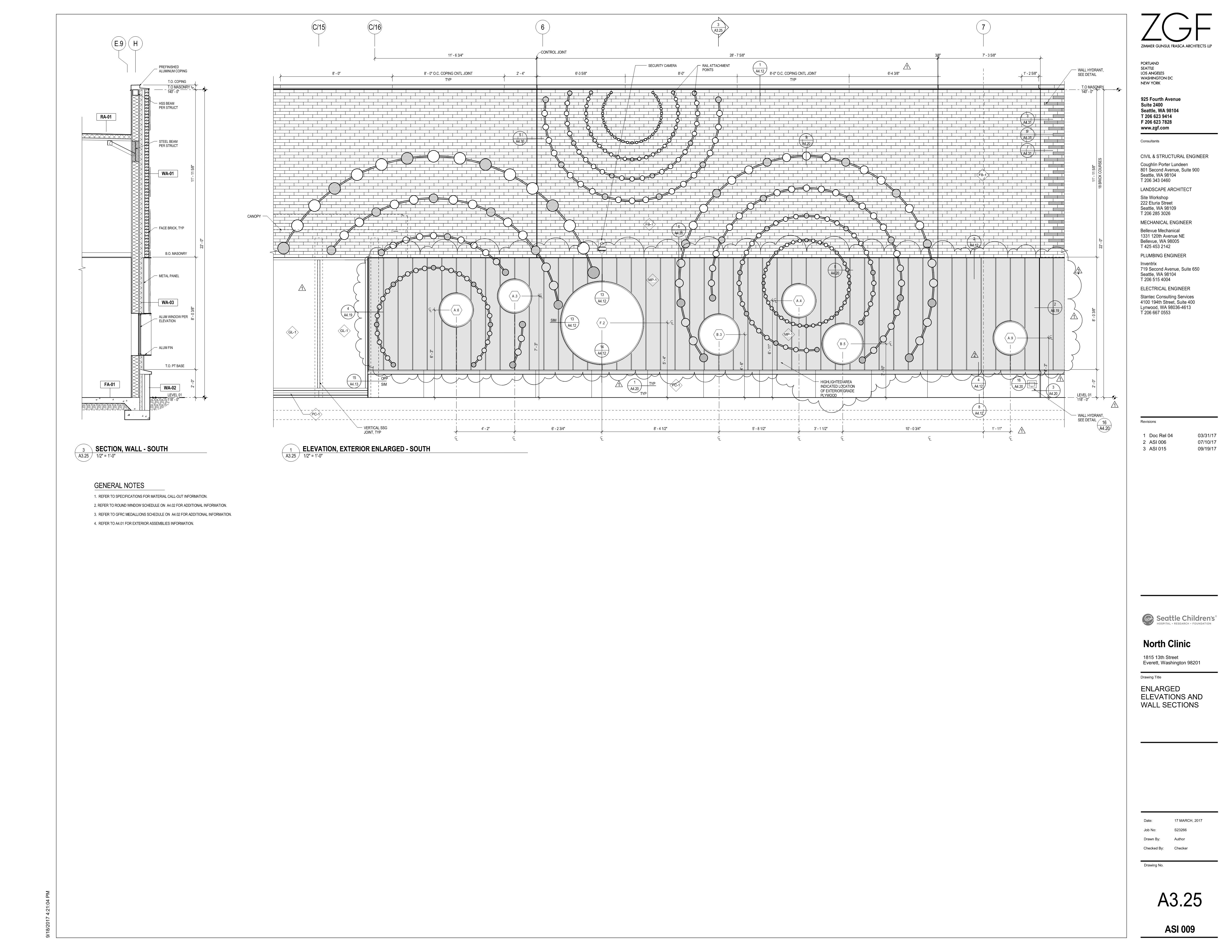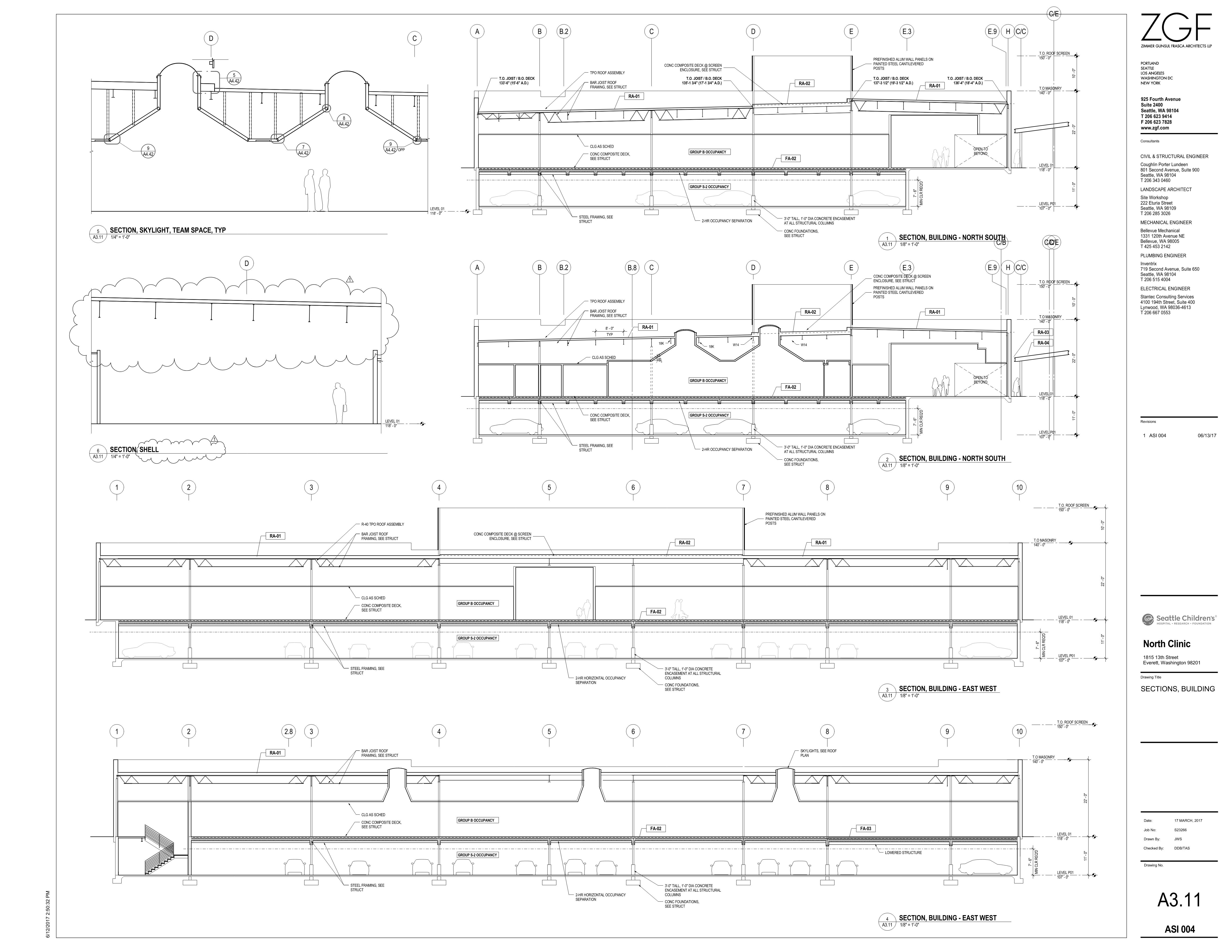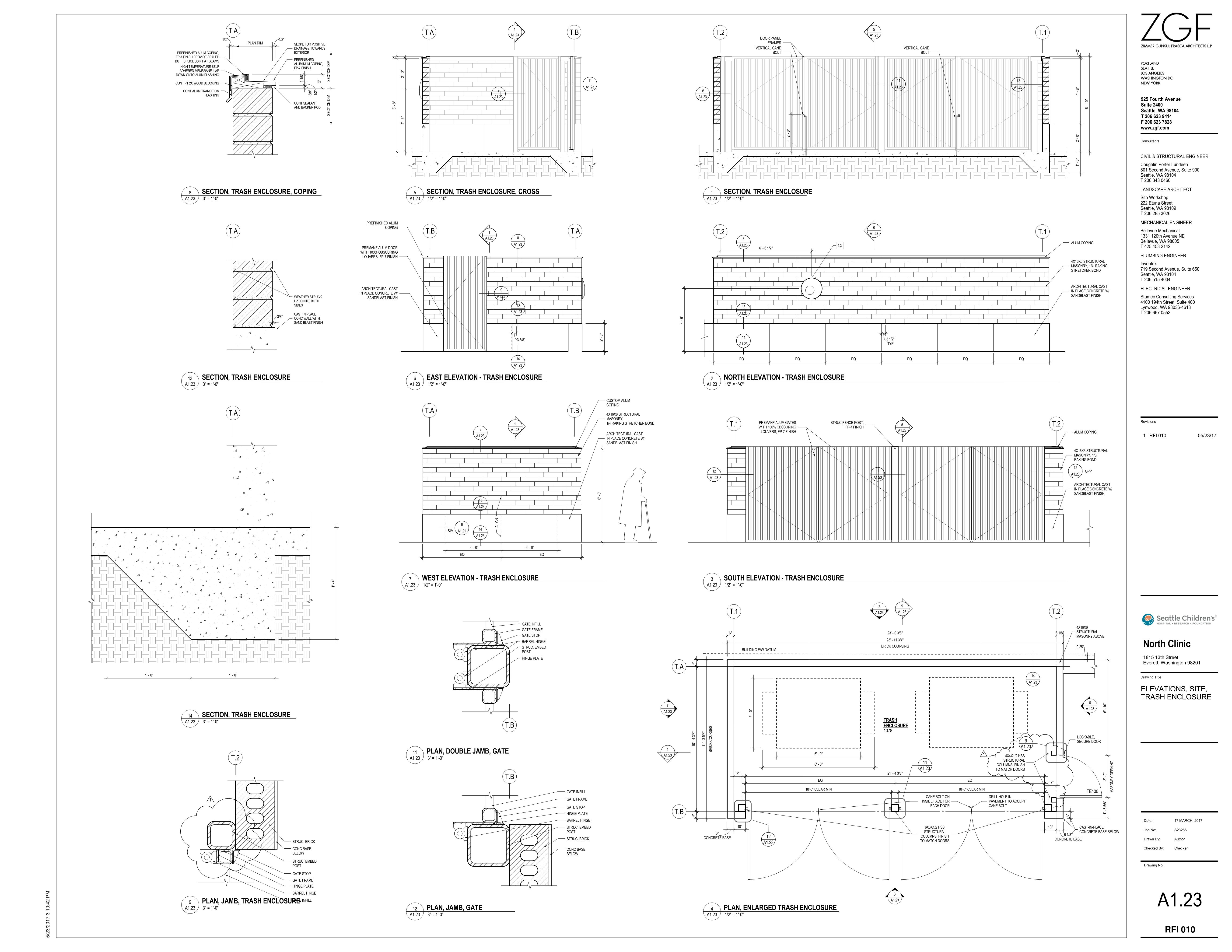Seattle Children’s North Clinic
New Construction
2015 - 2017
Everett, WA
ZGF Architects
A new 36,600sf clinic built to serve North County families of the Puget Sound, saving long commutes to the main Seattle Children’s Hospital campus for a suite of services and specialties for pediatrics, placed on an existing medical campus in collaboration with Providence. Round windows reference the naval history of the city and the Seattle Children’s brand. A skintled brick texture responds to changes in plan to make roof for an acess road, a perforated screen animates the facade with filtered daylight throughout the day and colorful columns lean and support a lively entrance canopy. A long effort with many talented hands and multiple site studies. I was able to be a part of the design process from concepts through construction.
Awarded First Place — Masonry Institute of Washington, 2019 Excellence in Masonry - Medical
Project Booklet (ZGF)
Collaborators (ZGF):
Craig Rizzo
Victoria Nichols
Dana Forfylow
Mackenzie Elrod
Daniel Brindisi
Frances Villasenor
Keystone Masonry
Aldrich Construction
CPL Structural Engineers
Final Photography by Aaron Leitz
![]()
![]()
![]()
![]()
![]()
![]()
![]()
![]()
![]()
![]()
![]()
![]()
![]()
![]()
![]()
Renderings, Construction Drawings, Construction Photos
![]()
![]()
![]()
![]()
![]()
![]()
![]()
![]()
![]()
![]()
![]()
![]()
![]()
![]()
![]()
![]()
![]()
![]()
![]()
![]()
![]()
Context & Model
![]()
![]()
![]()
![]()
![]()
Elevation Sketches by Craig Rizzo:
![]()
Development sketches, drawings, etc.:
![]()
![]()
![]()
![]()
![]()
![]()
![]()
![]()
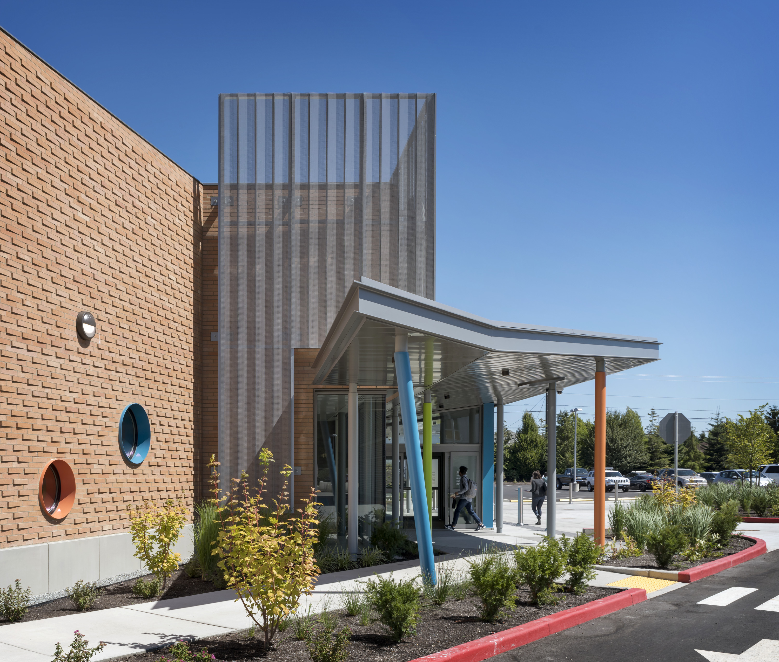


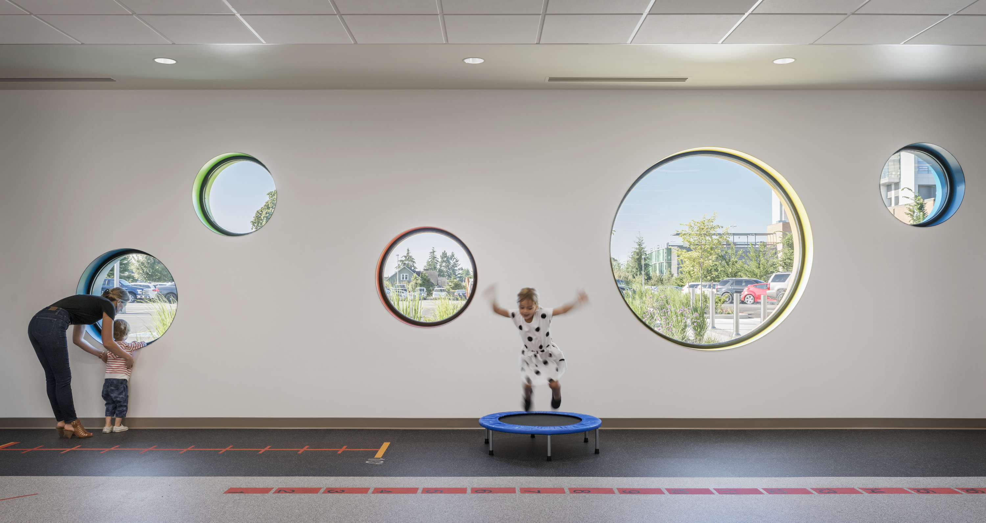
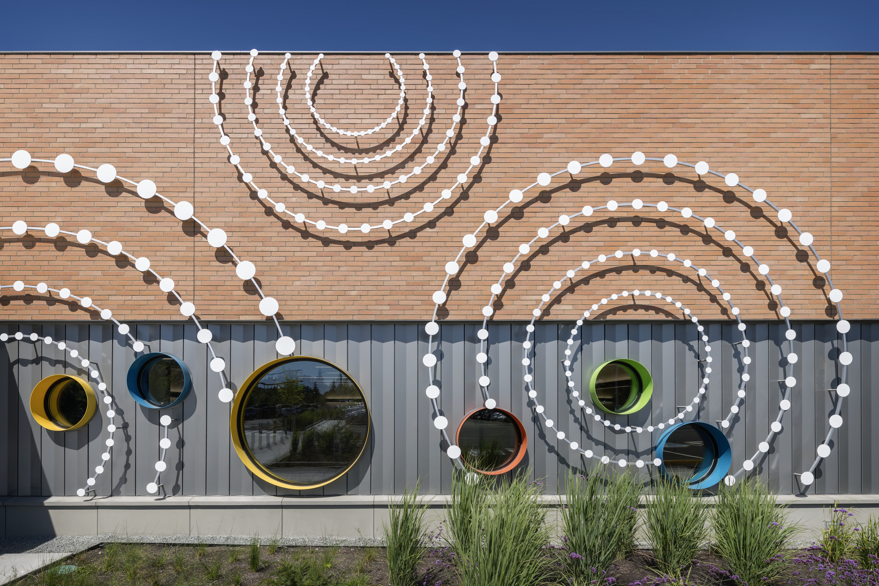
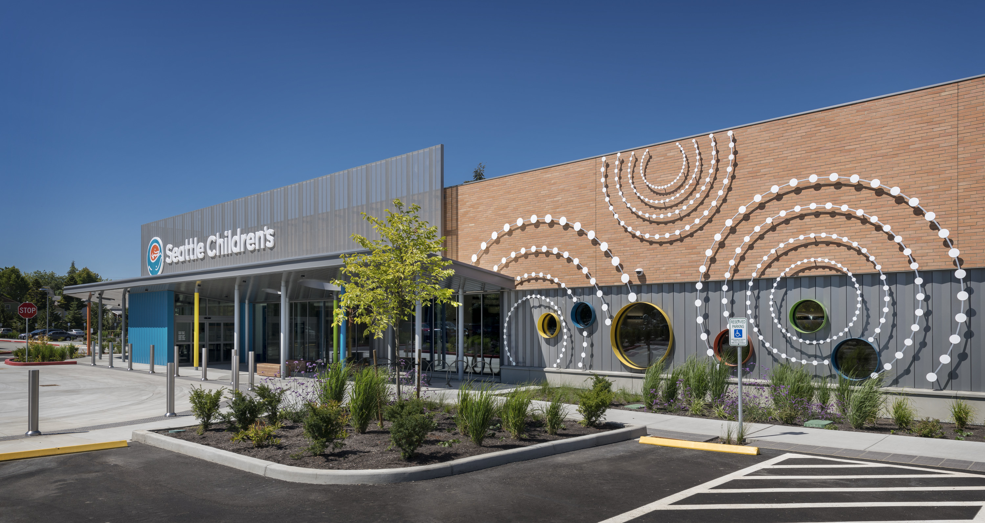


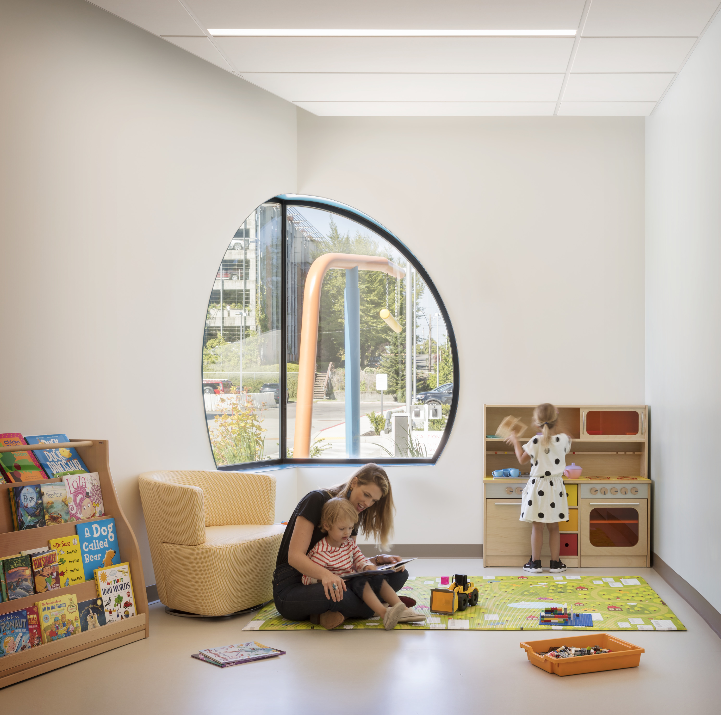


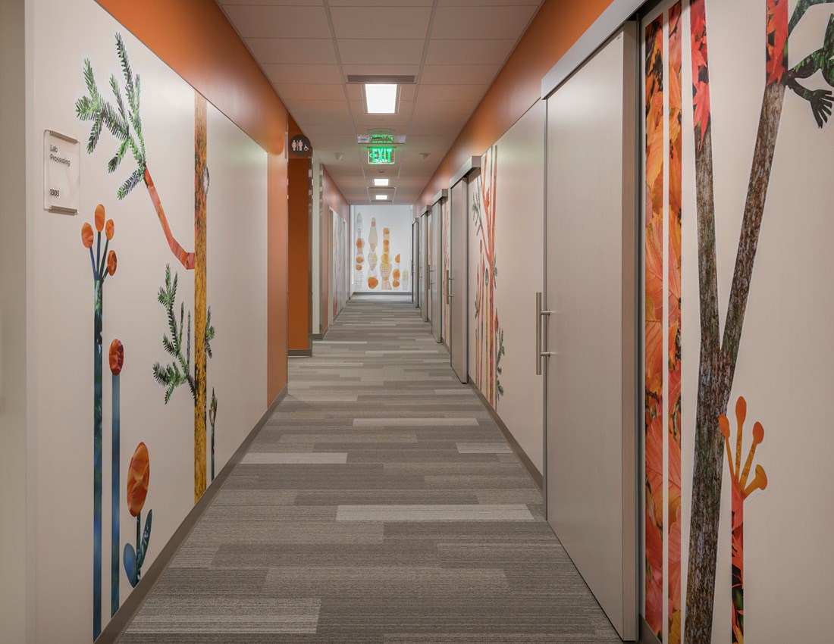

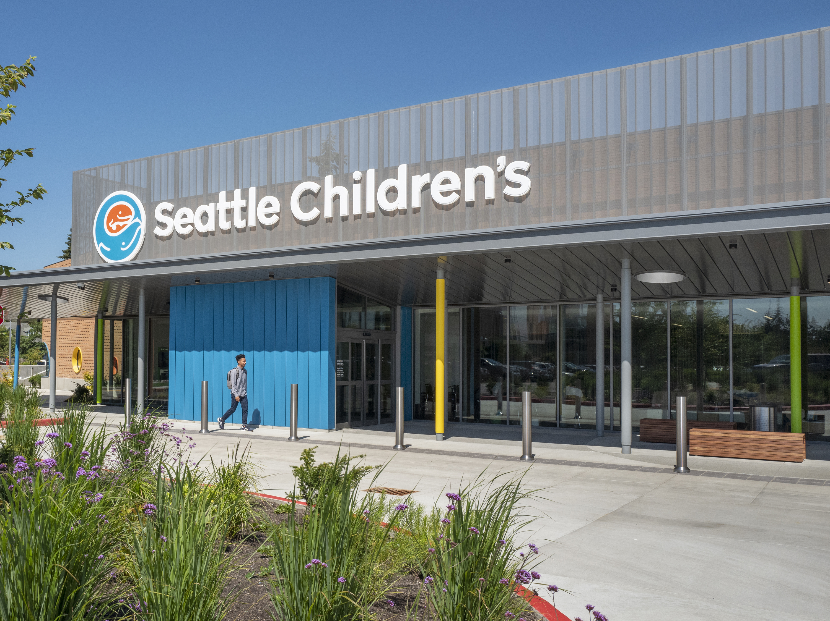

Renderings, Construction Drawings, Construction Photos
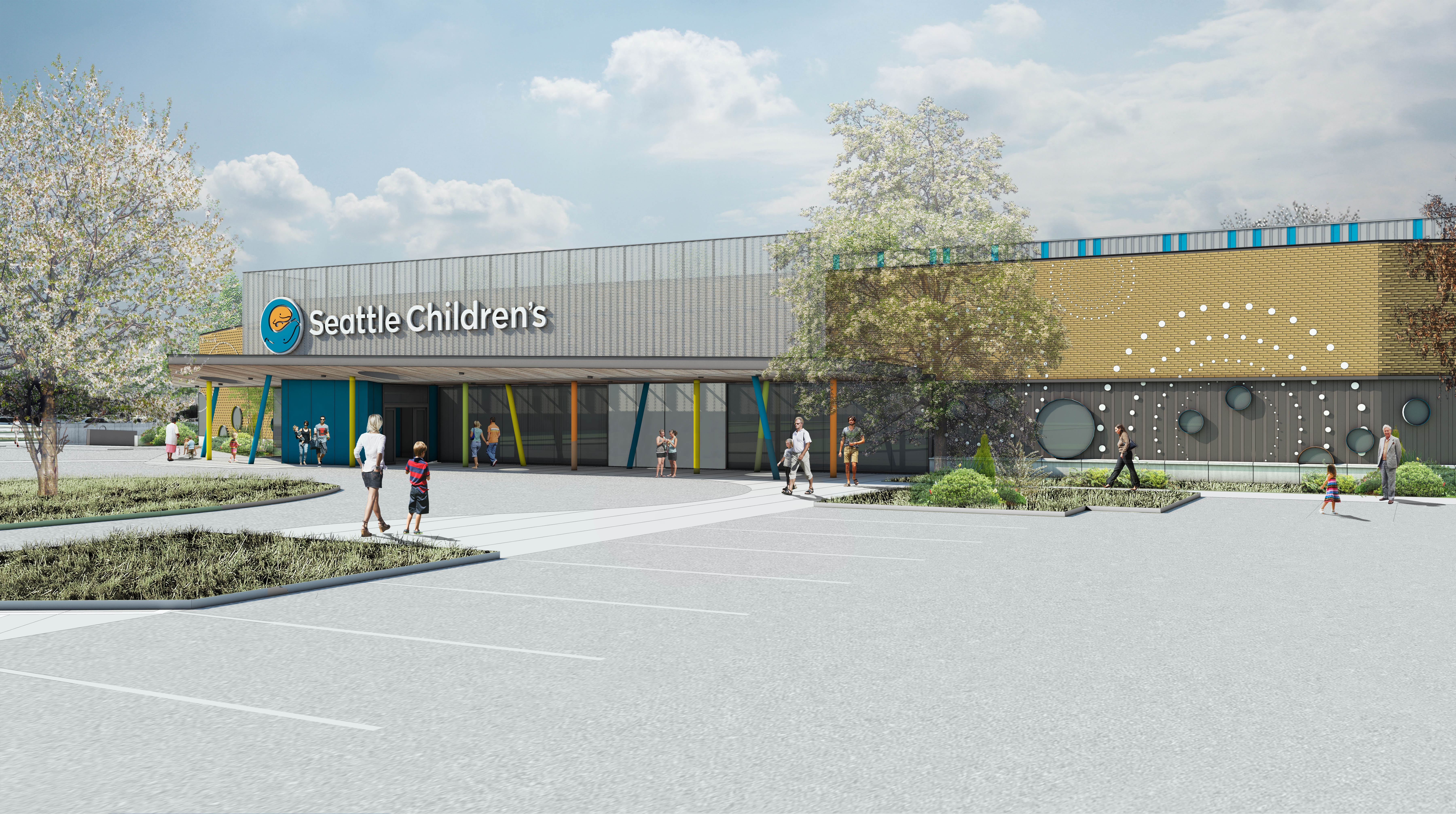
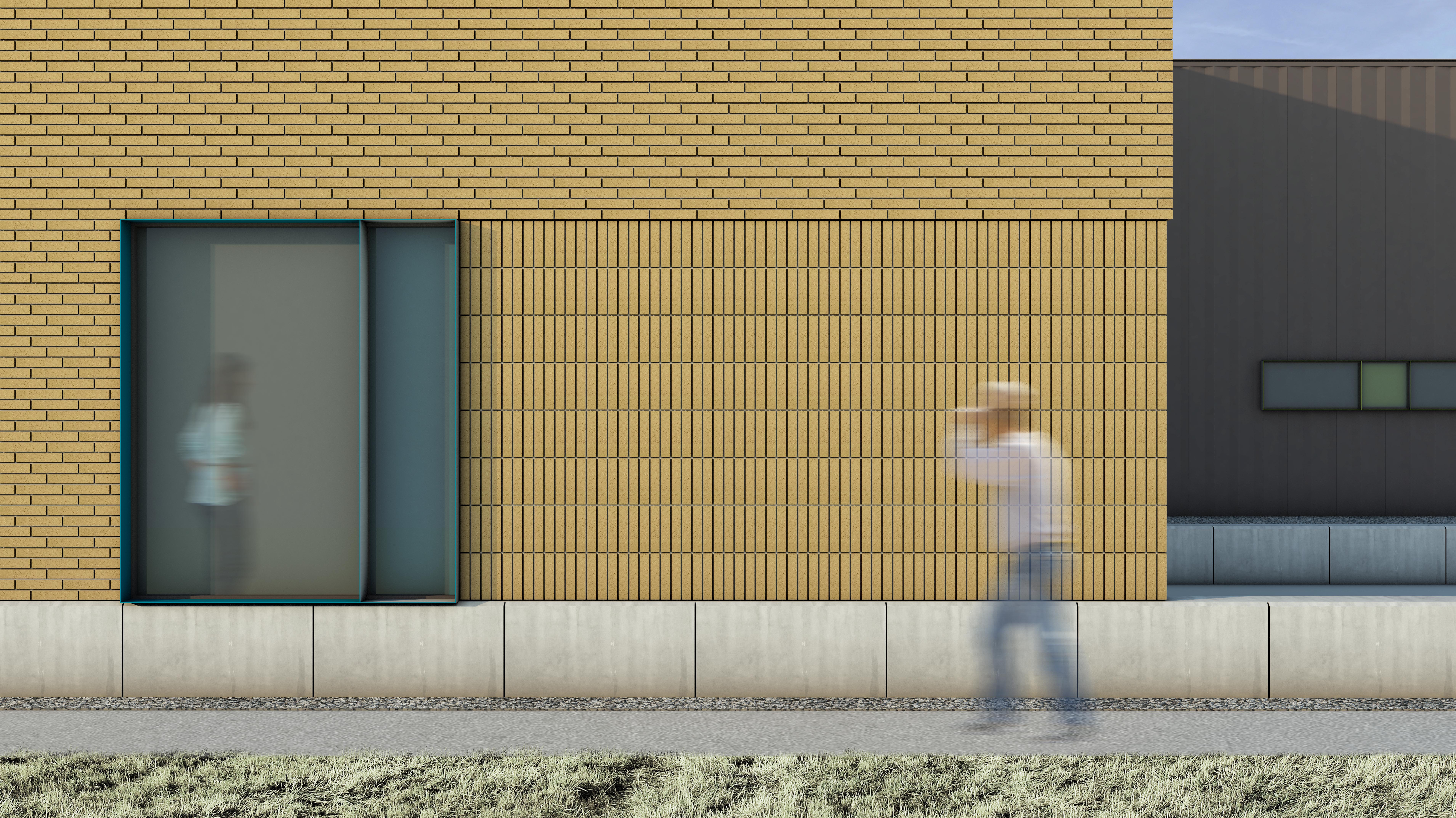
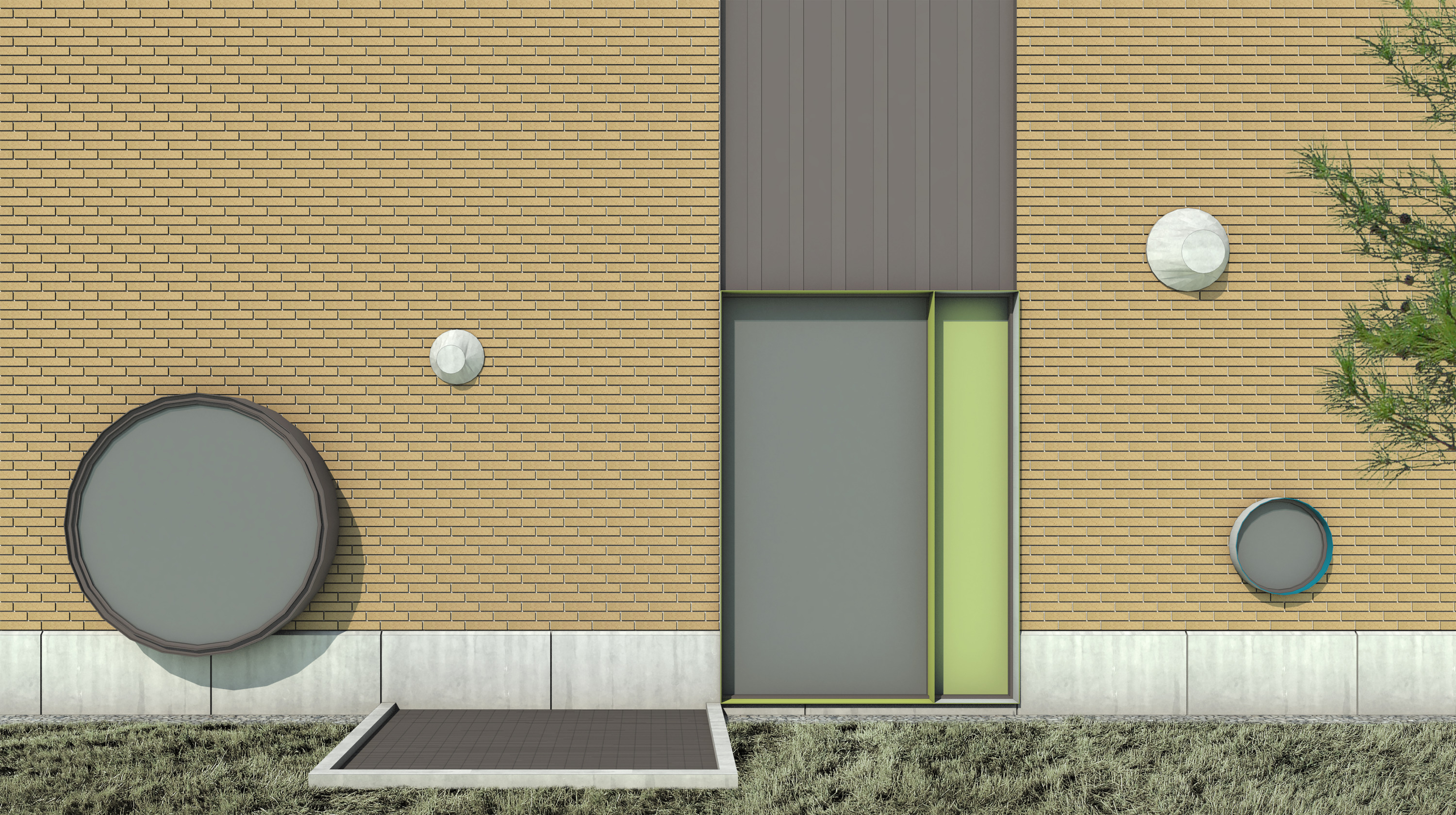
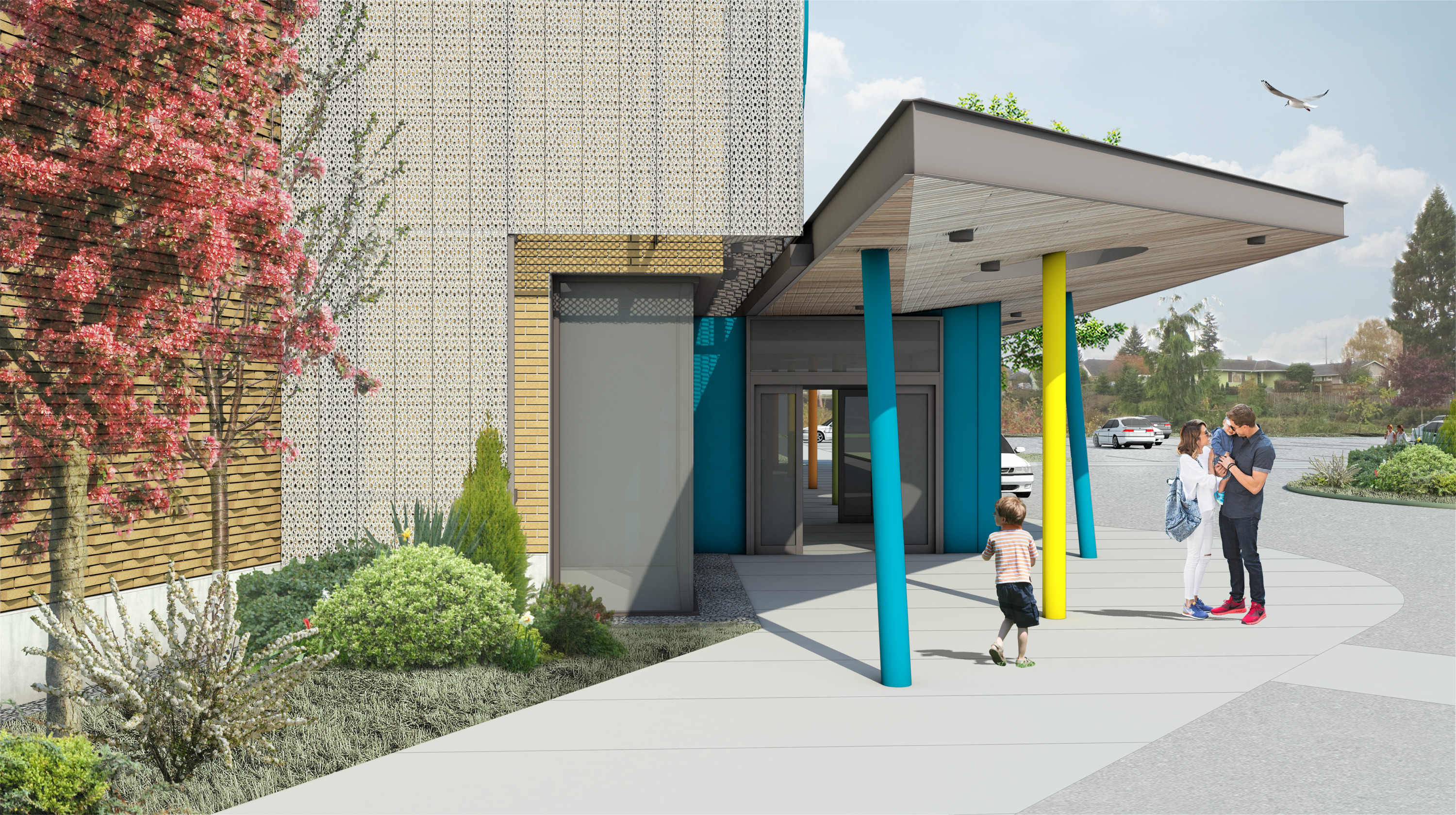


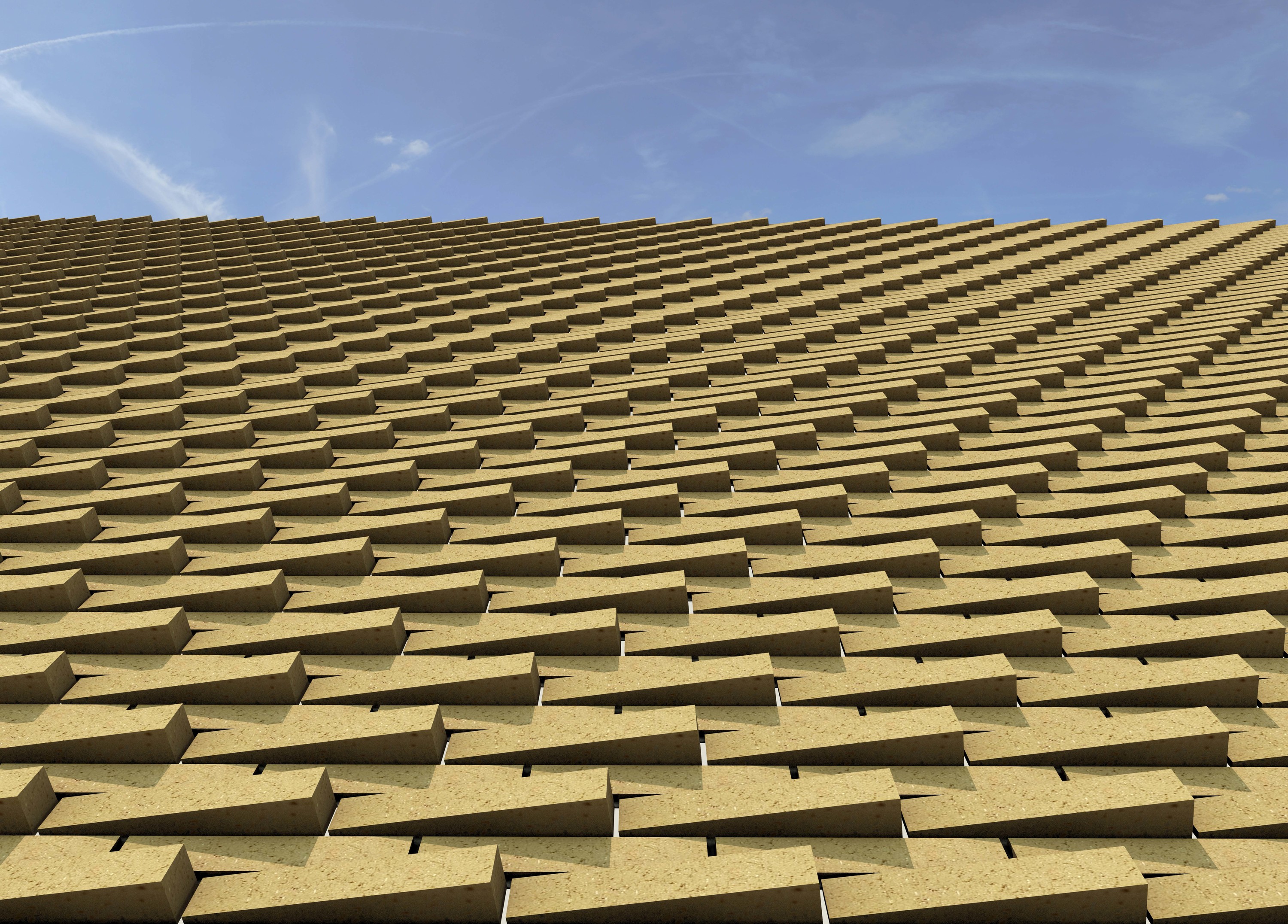


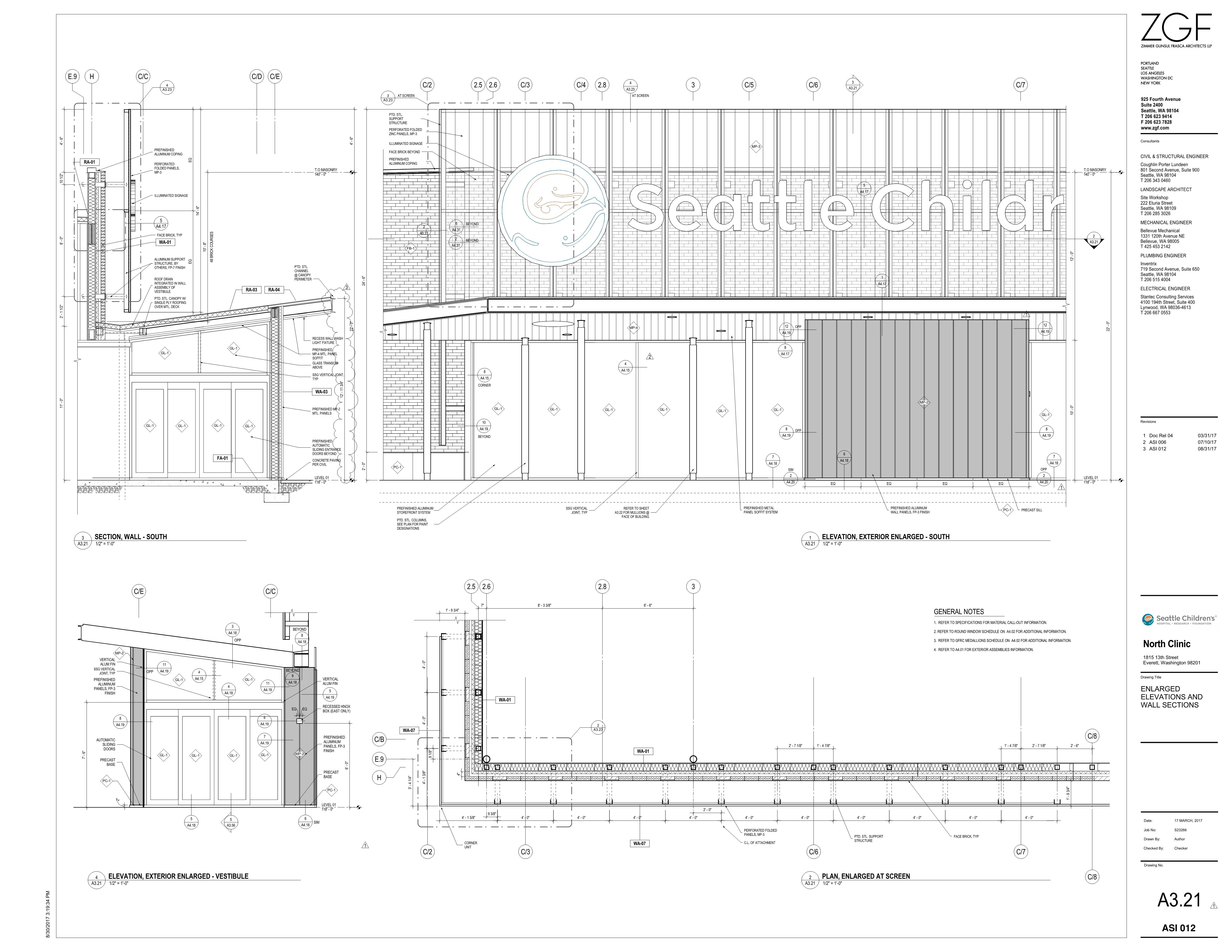









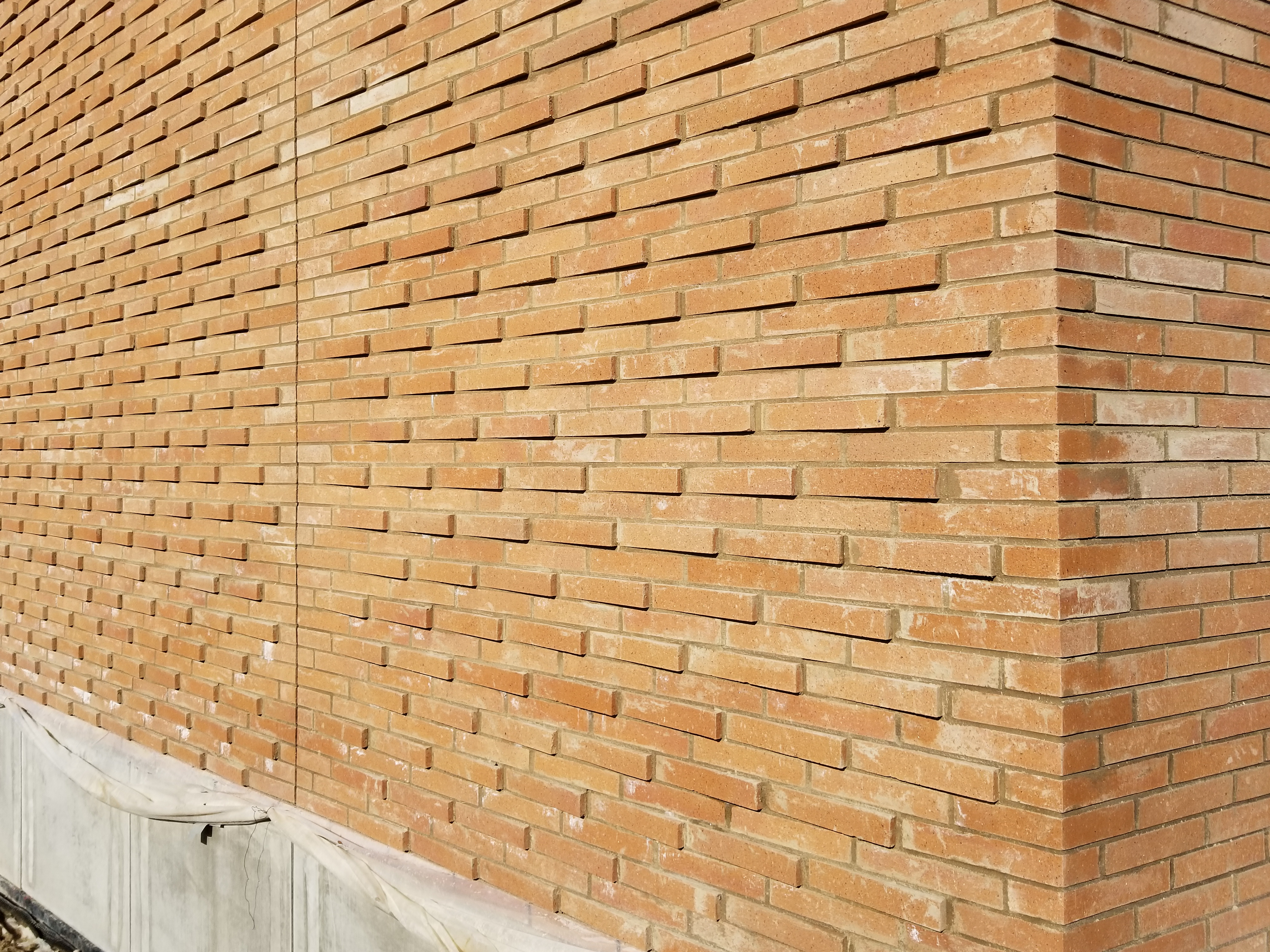
Context & Model
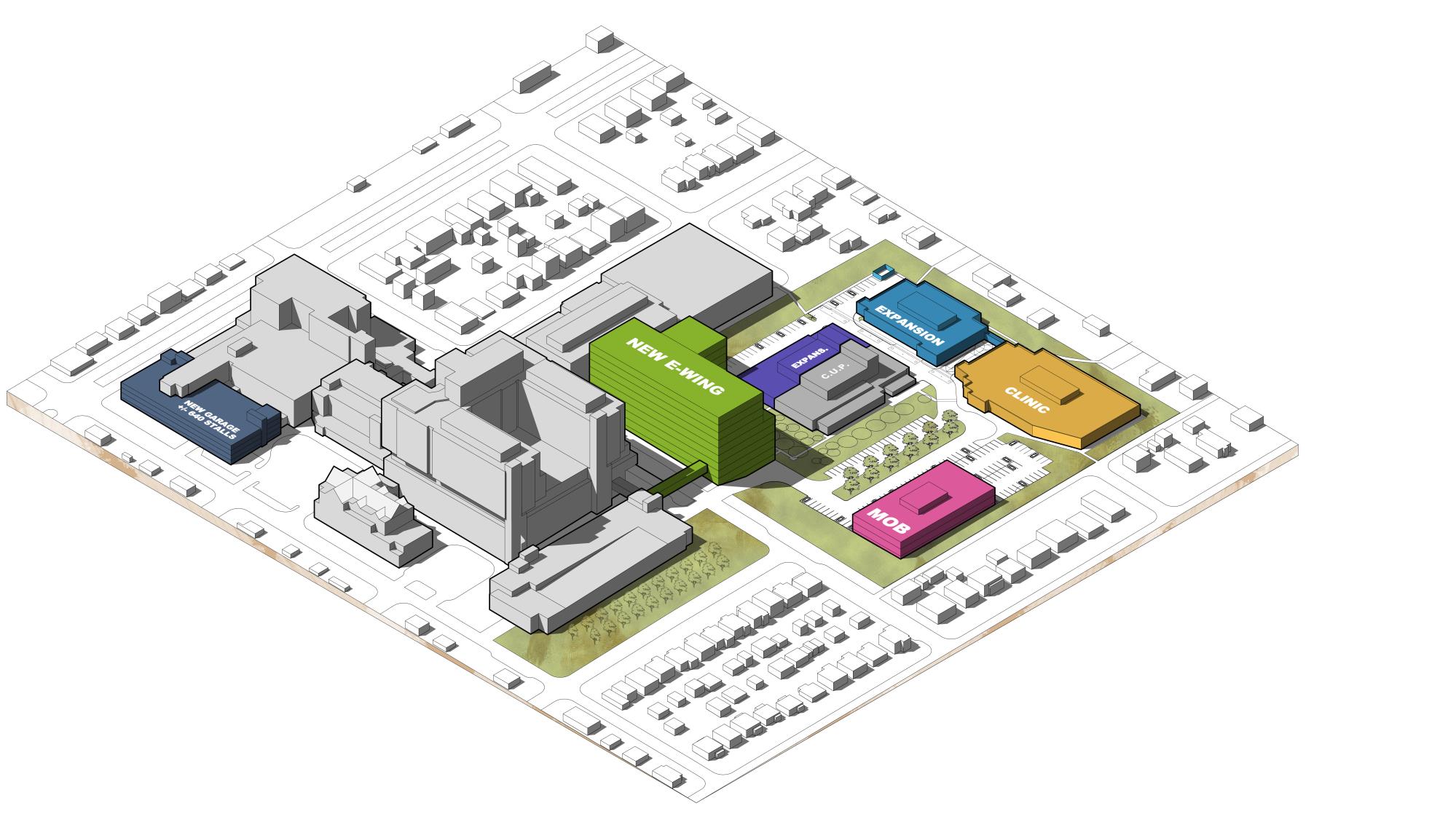
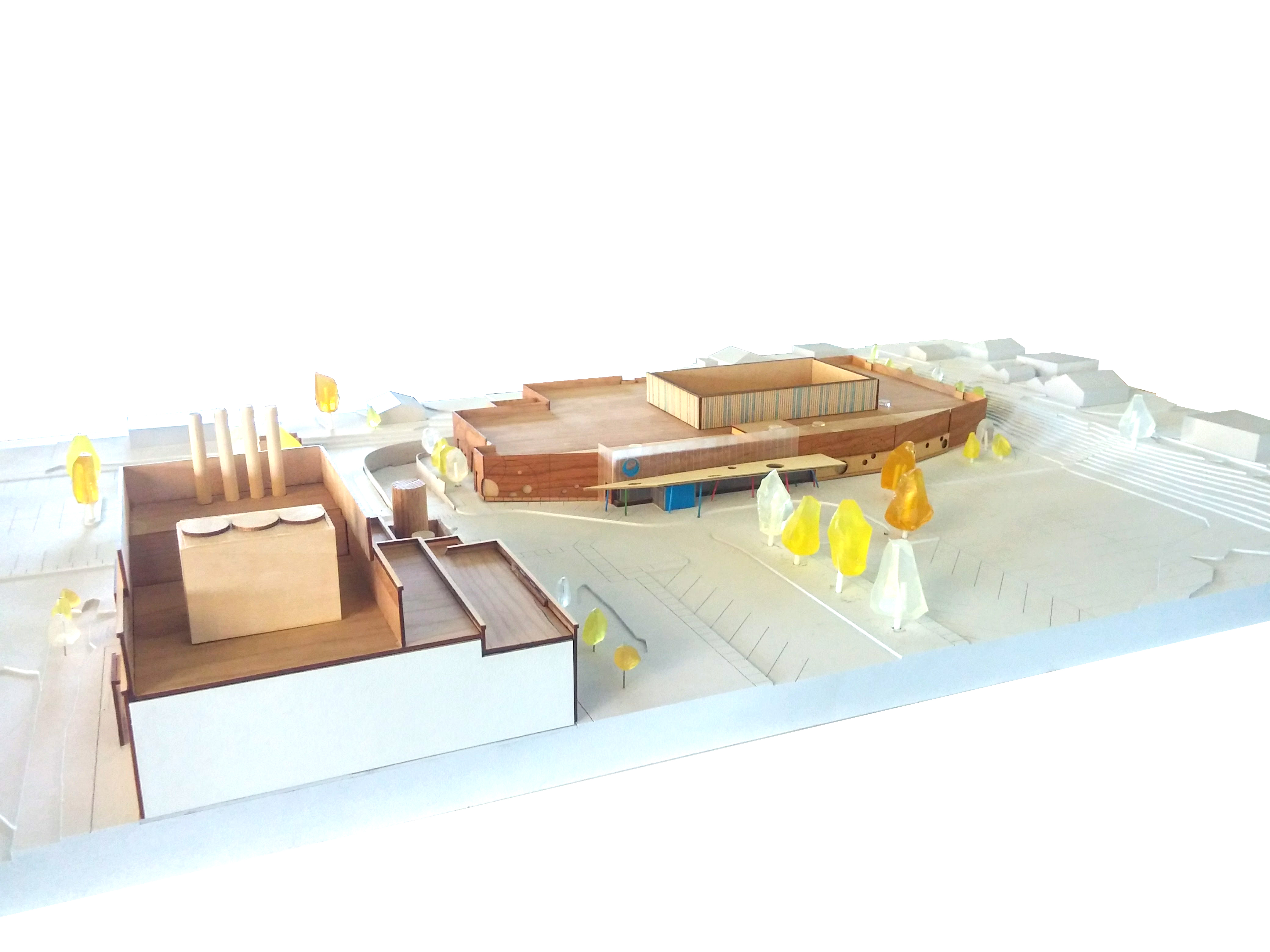
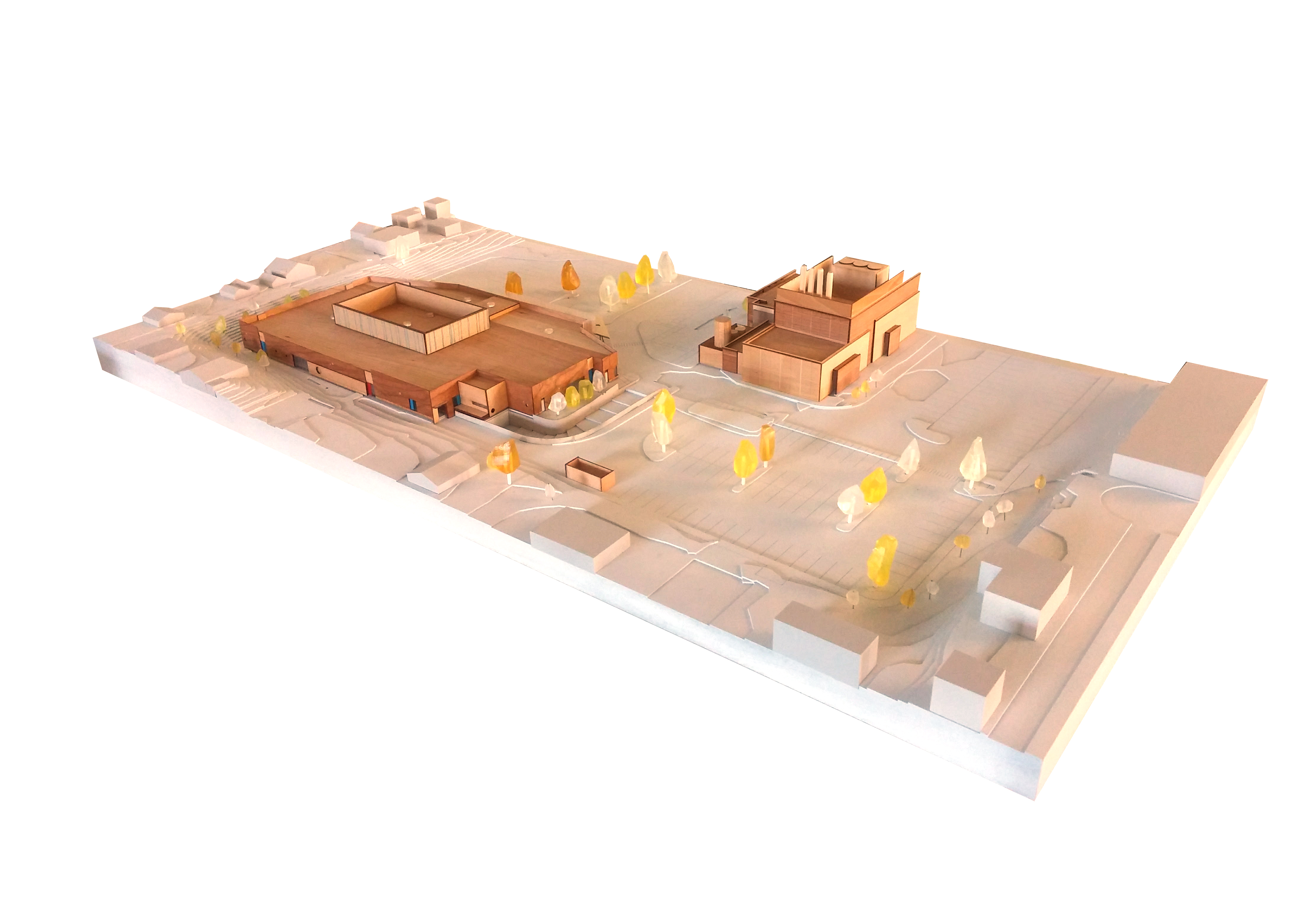
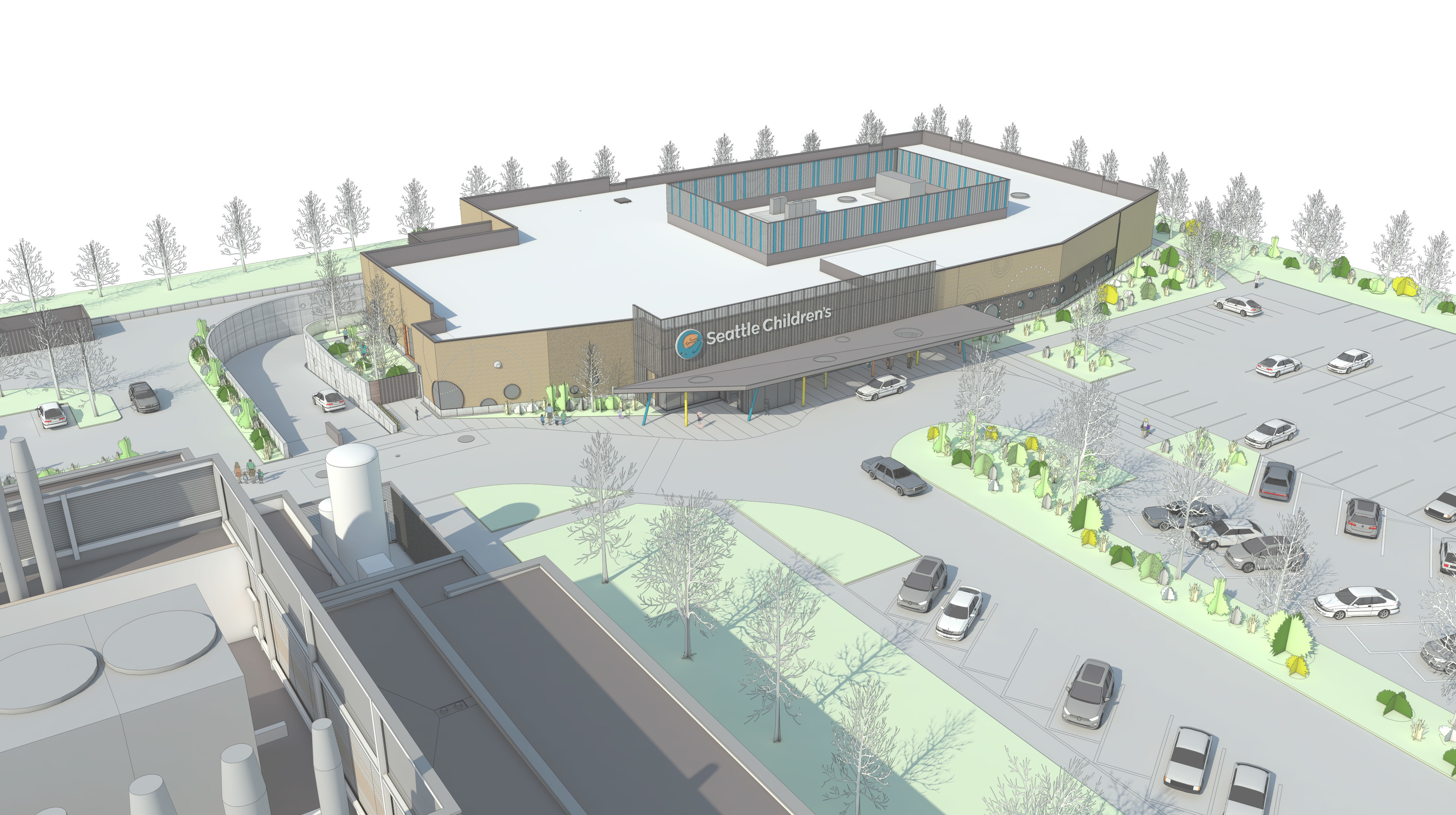

Elevation Sketches by Craig Rizzo:

Development sketches, drawings, etc.:
